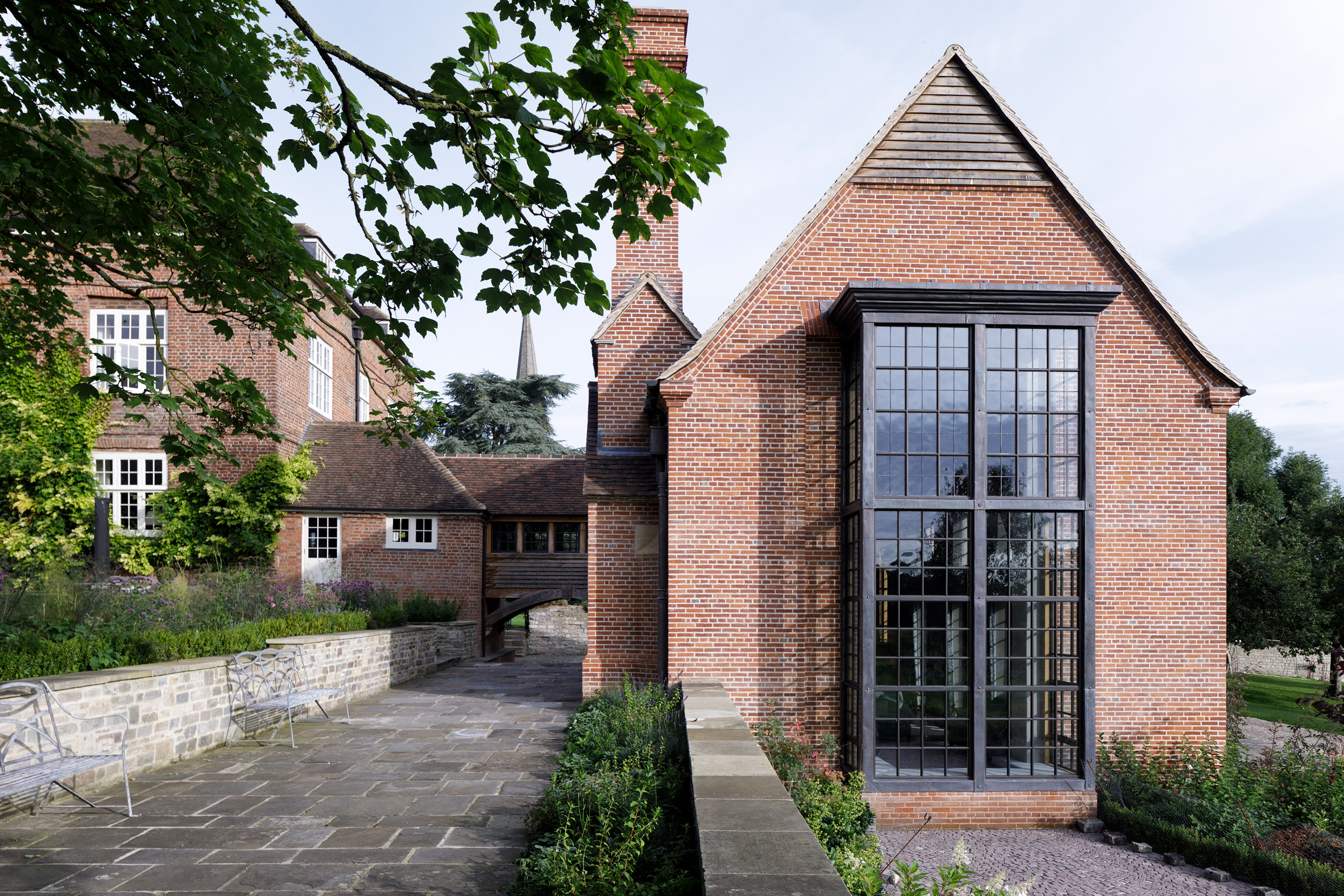
One of our most enjoyable projects was the creation of a new Music Room extension at a late 17th century, listed, country house in Worcestershire. We were so fortunate in having highly educated clients, very knowledgeable in both English architecture, craft and art of the late 19th and early 20th centuries, who wished to create an exquisite and complete “piece“ for the family’s enjoyment of music making and entertaining.
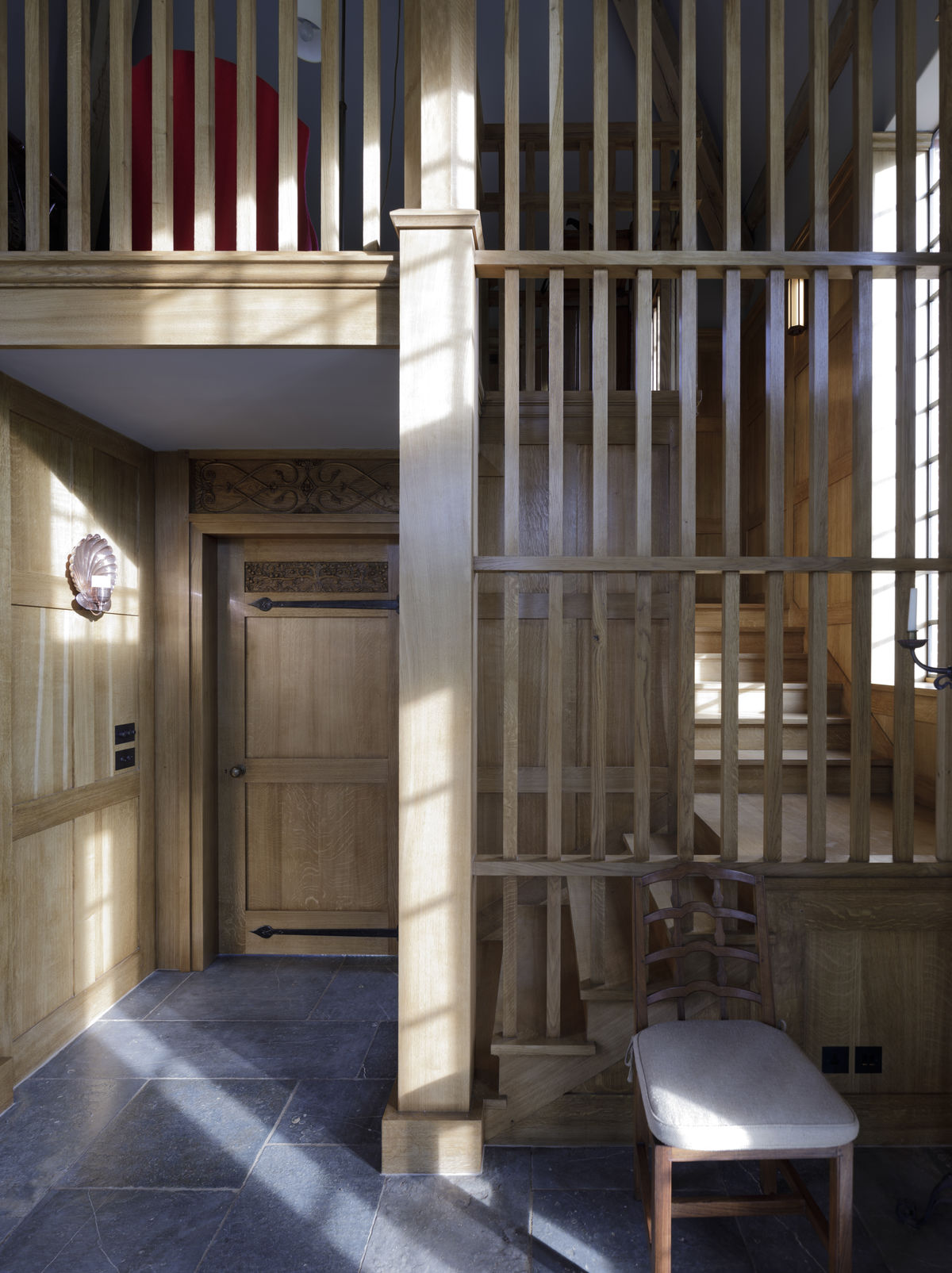
Internally this is a grand, yet welcoming space. The structural expression is by means of the massive oak timbers emerging from strong corbels and, at opposing ends of the space, a soaring double height bay window and an intricately detailed oak screen and gallery with a lattice-like staircase enclosure and other carved elements, inspired by Arts and Crafts themes and made by local craftsmen. Even the bookcases to the gallery library were designed by ourselves, with delicate Gimson inspired geometric detail.
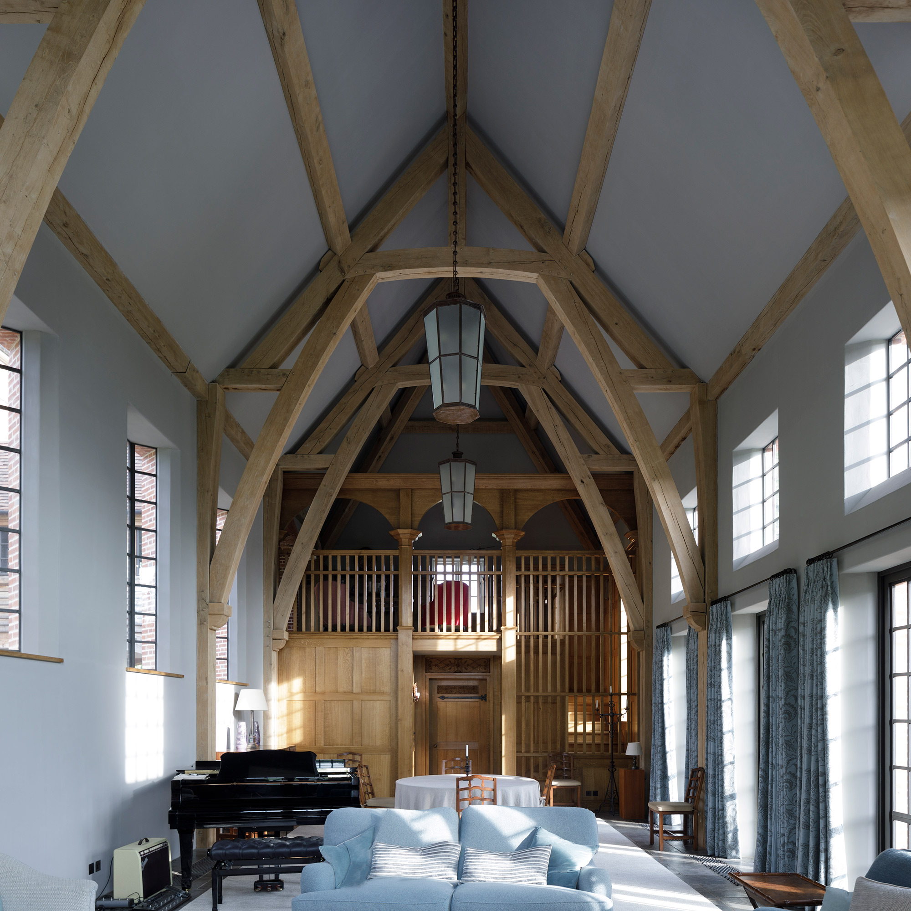
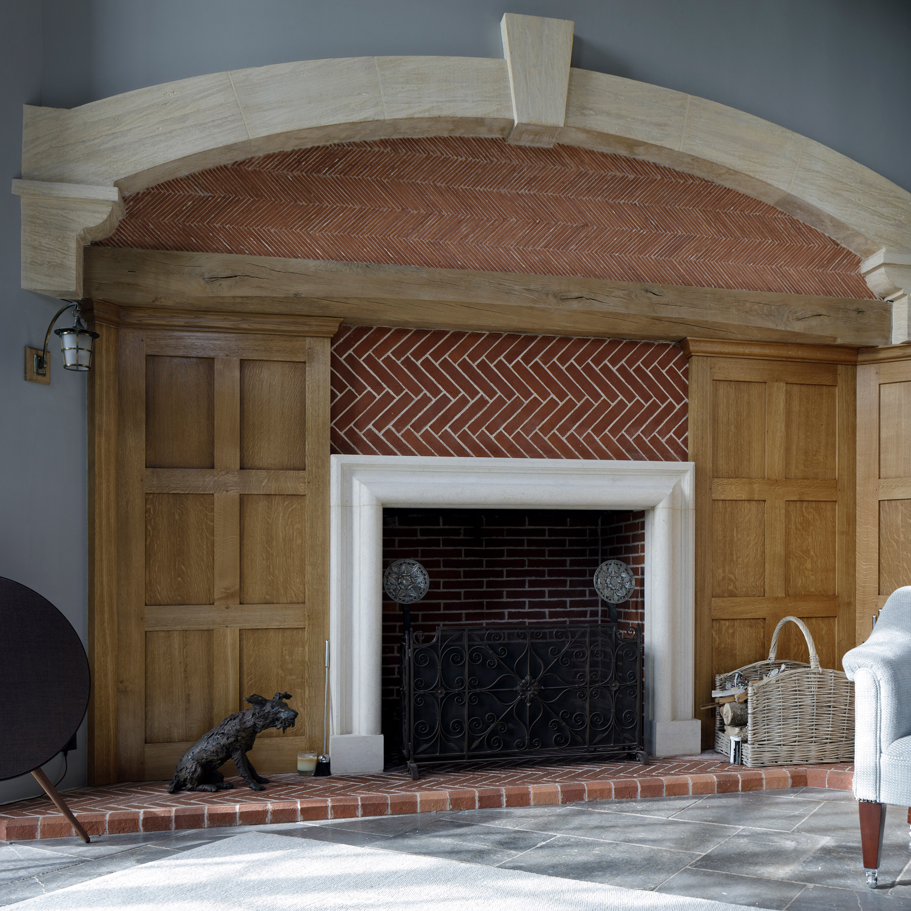
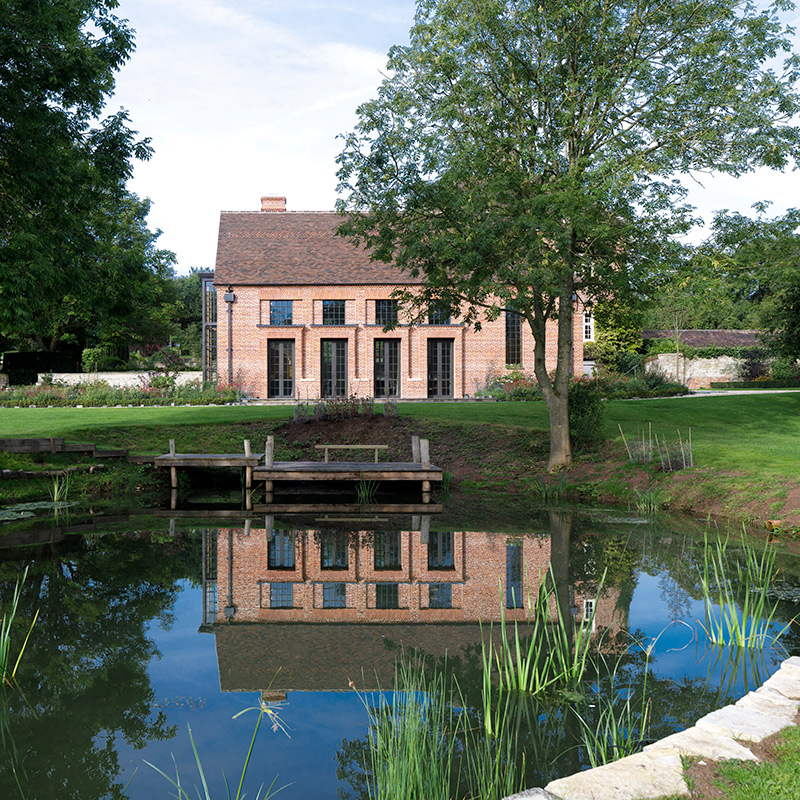
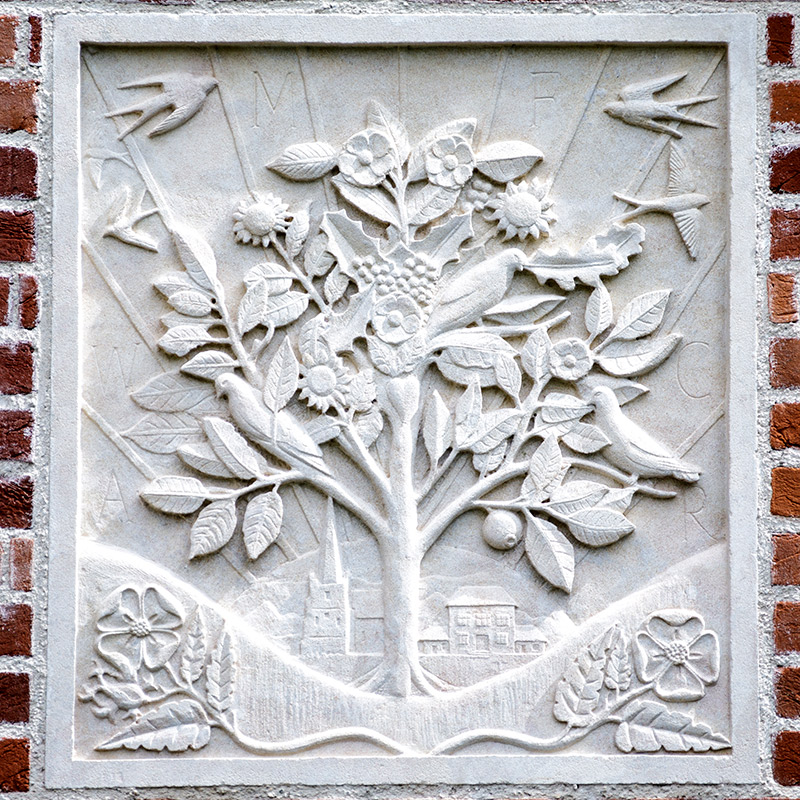
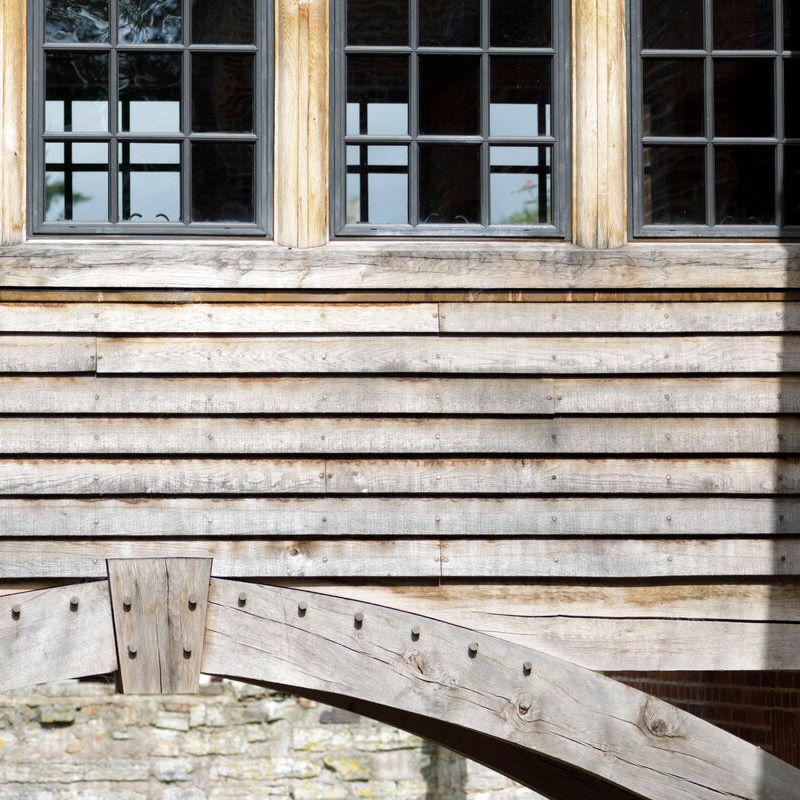
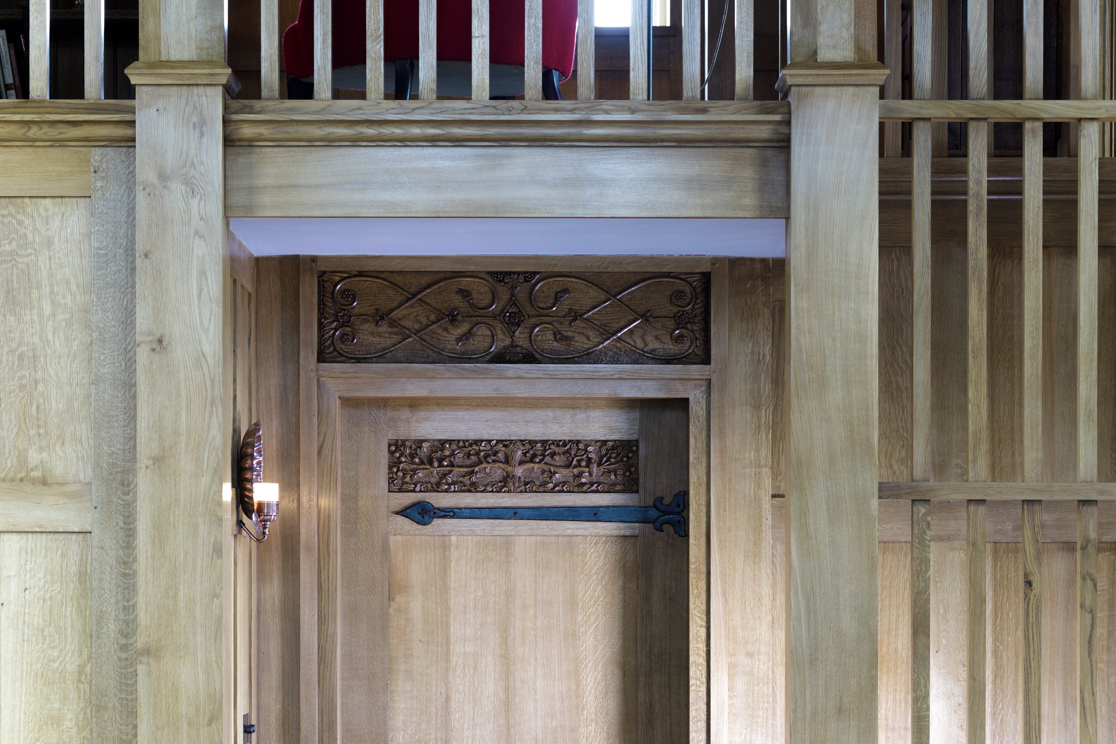
Pivotal to the idea of a space that is also for living in, is the large inglenook fireplace. An extraordinary profusion of carefully considered material choices from stone to oak, through hand made brick and crease tiles, externally expressed in a large geometric stack which anchors the composition on the garden side.
Highest quality hand made bricks, carefully chosen to blend in with listed house and using a whole panoply of special shapes, are with matched handmade tiles, bronzed glazing and carved stone panels. Connecting the old house with the gallery of the chapel scaled performance space is a playful bridge of structural oak, clad in oak boarding, framing views of the magnificent planted borders beyond. The bold fenestration rhythms of the east and west fronts are heightened in their effect by brick special “frames“ and the deep placement of the canted high level windows within structural brick voussoirs. We even designed the lead hooper heads and external hinges on doors.
The building is enjoyed not just by the family but by the local community, and is the perfect venue for musical gatherings.
It was the architect’s and client’s desire that the new structure should be read as quite distinctive from the main house, but that a degree of material continuity should be kept to make this a cohesive composition in the round. We were inspired by those interventions made by the likes of Philip Webb and Lutyens in extending historic property with sensitivity, but not undue deference. Working in this tradition our building sits comfortably within the setting of the house, the Grade 1 church immediately adjacent to and the historic landscape around. There is undoubtedly a nod to Webb and Lutyens, but also to Mackintosh in the detailing of both the exterior and the interior.
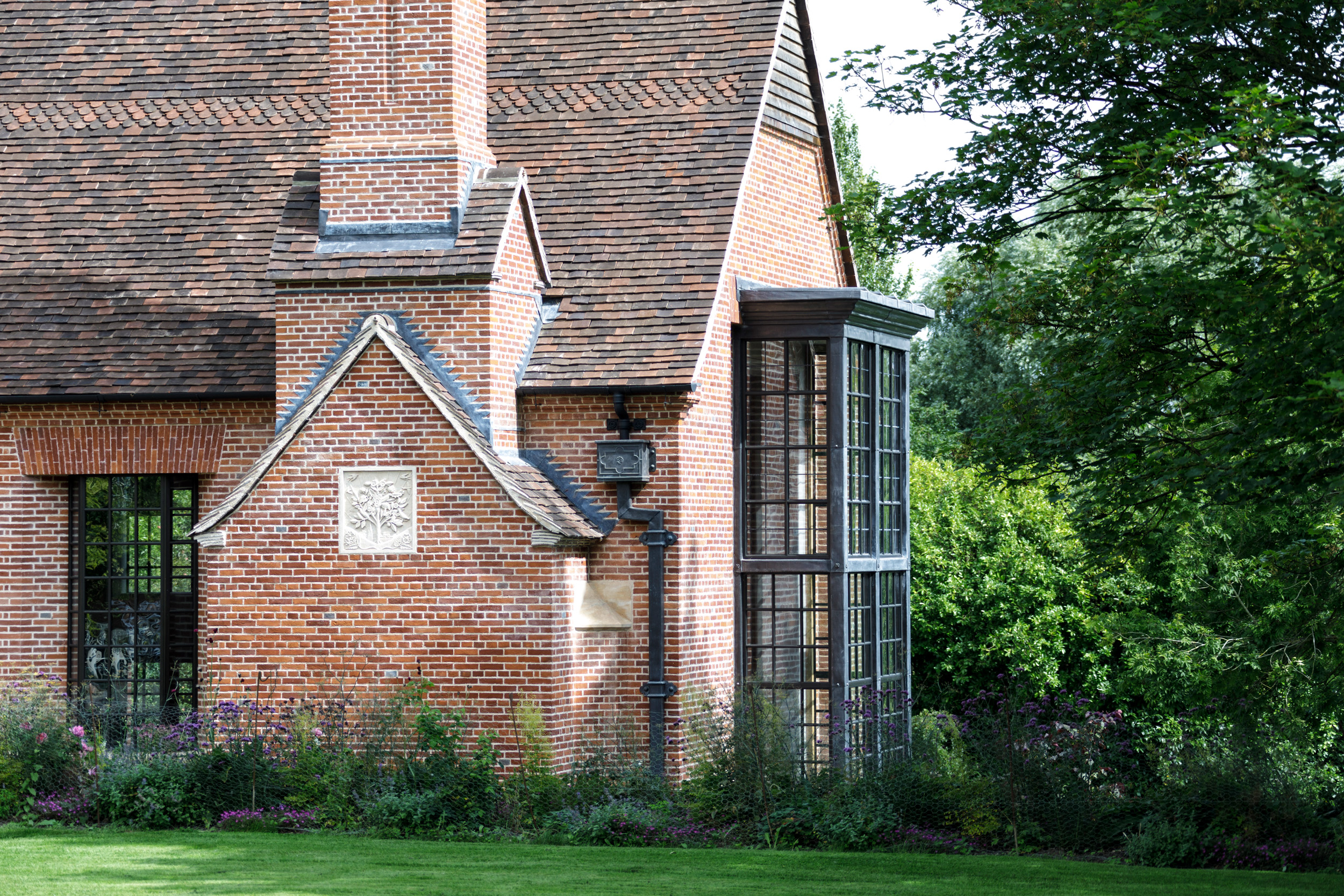
- Ross Sharpe







