This large classical revival house sits in a glorious hilltop site, overlooking one of the most beautiful parts of the Cotswolds. Ingenious planning strategies enabled us to secure consent for the replacement of what was a very modest house, and we believe this is one of the most significant new country houses built in Gloucestershire over the last century. It was also fortunate that the core of an original range of buildings from the 19th century have been restored and incorporated into the new service yard for the building.
The house was the result of a careful study of precedents to be found in that part of England from about 1740-1760, and the client’s own desire to create a legacy home of outstanding quality and finish. It is built of the finest ashlar stone throughout and has an abundance of architectural detail, including a richly ornamented entrance doorway and surround, and a principal garden opening which is surmounted by a newly conceived family coat of arms.
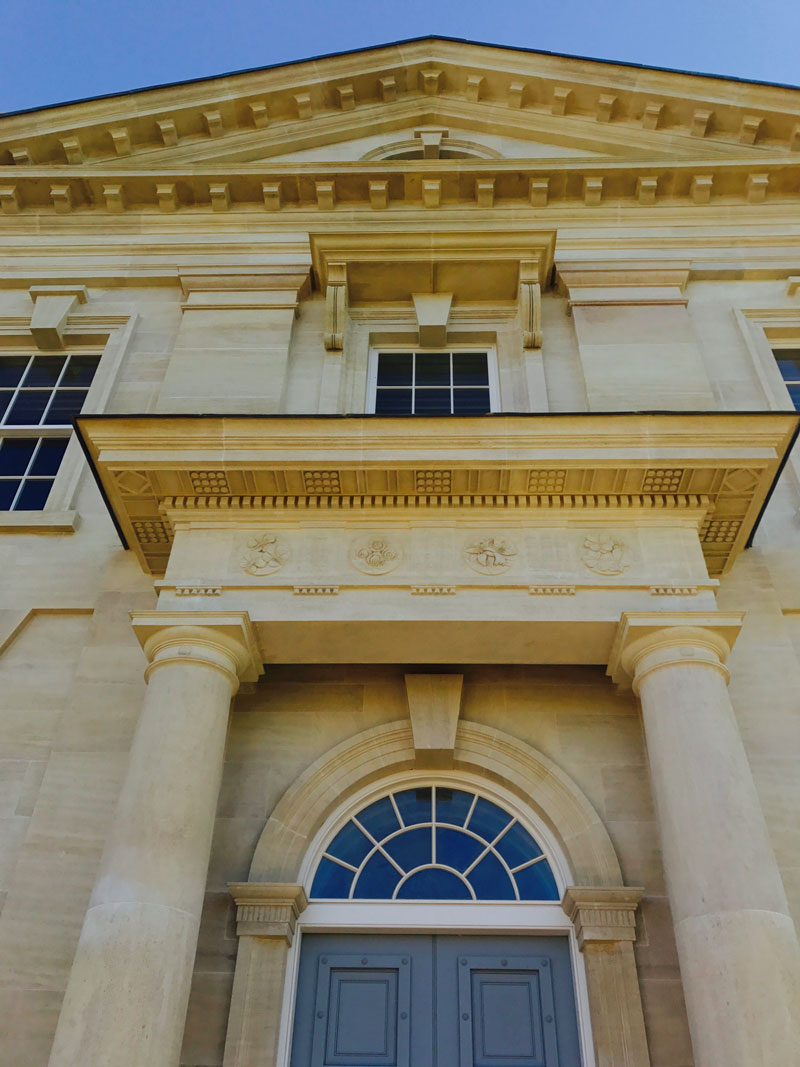
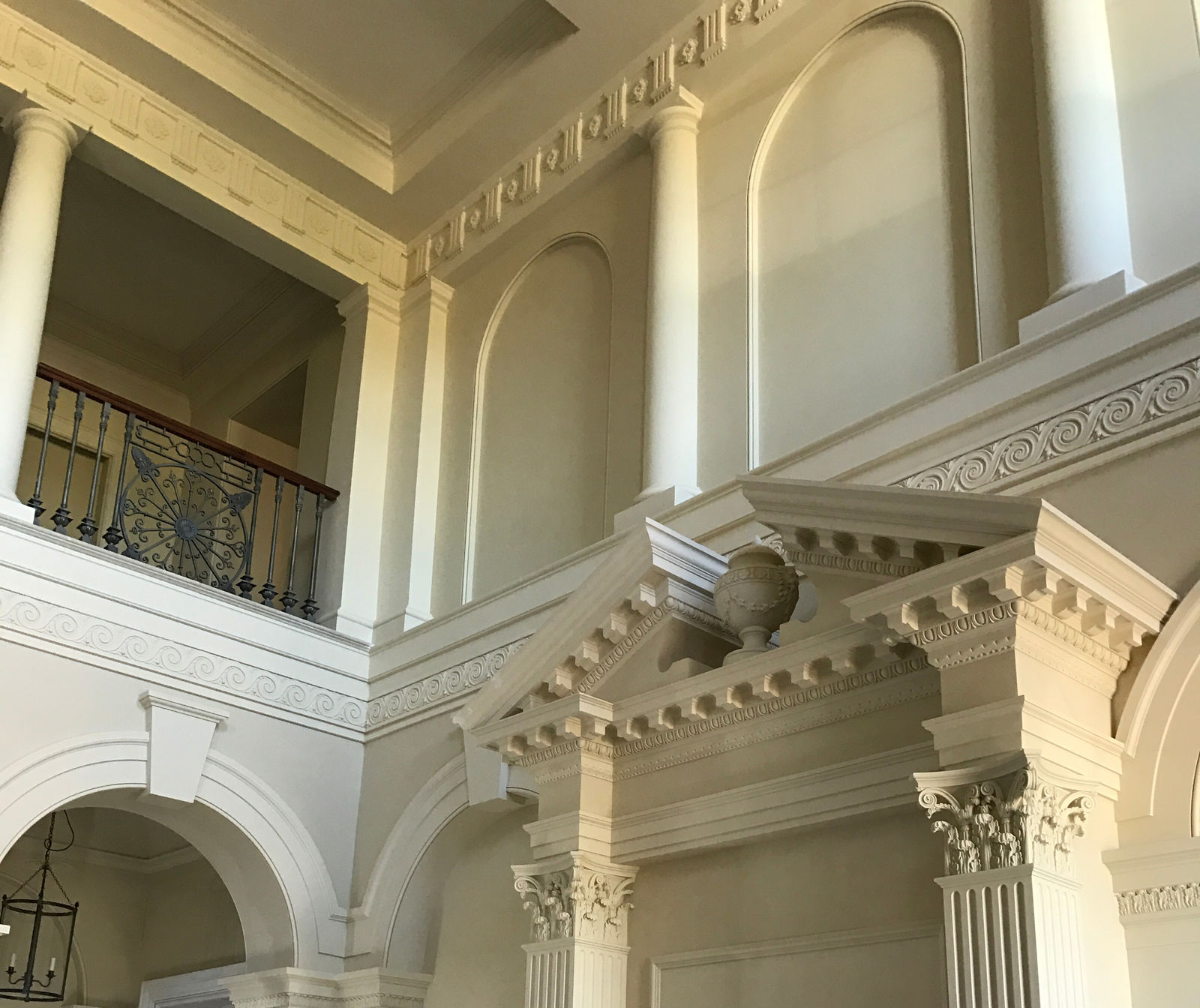
Inside, the house is beautifully designed around an impressive and theatrical double height hall with an upper gallery and staircase of bronzed metalwork, and a sumptuous double height surround in the Corinthian order. The plaster decoration is abundant throughout, including bespoke work to all the principal reception rooms. There is a new classical stage block with an end tower arrangement, and a new garden temple based on the idea of the primitive temple of Laugier - with a sleek modernist box contained within for garden parties and leading to the luxuriously planted new landscape which surrounds the house.
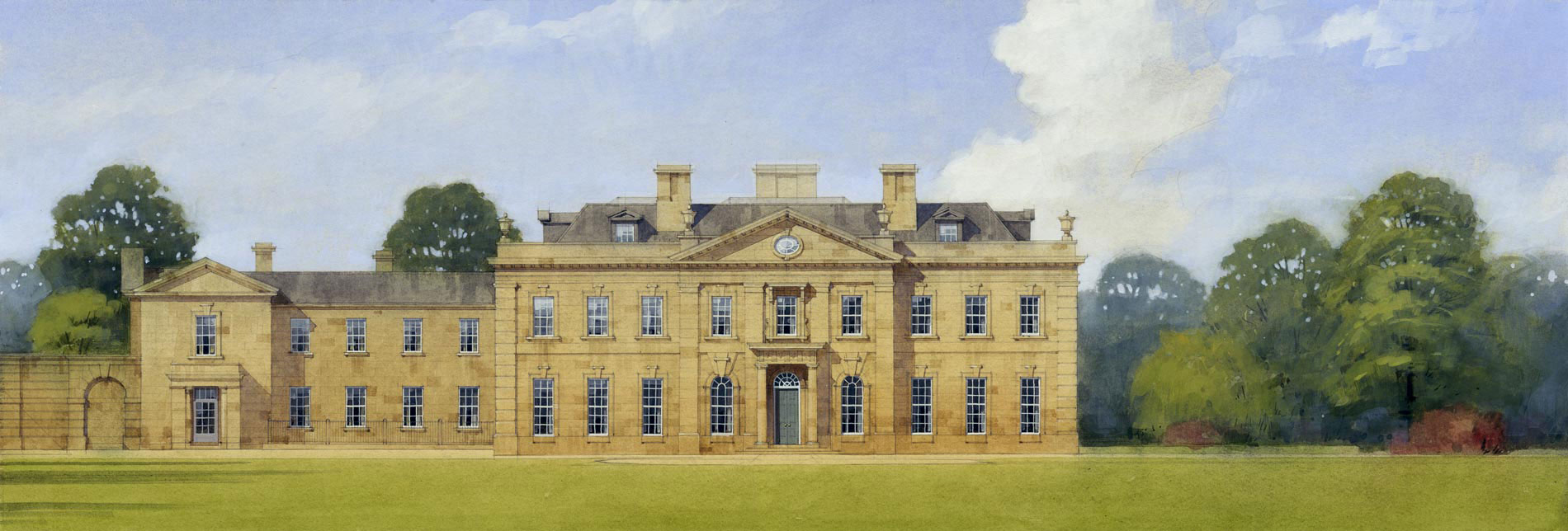
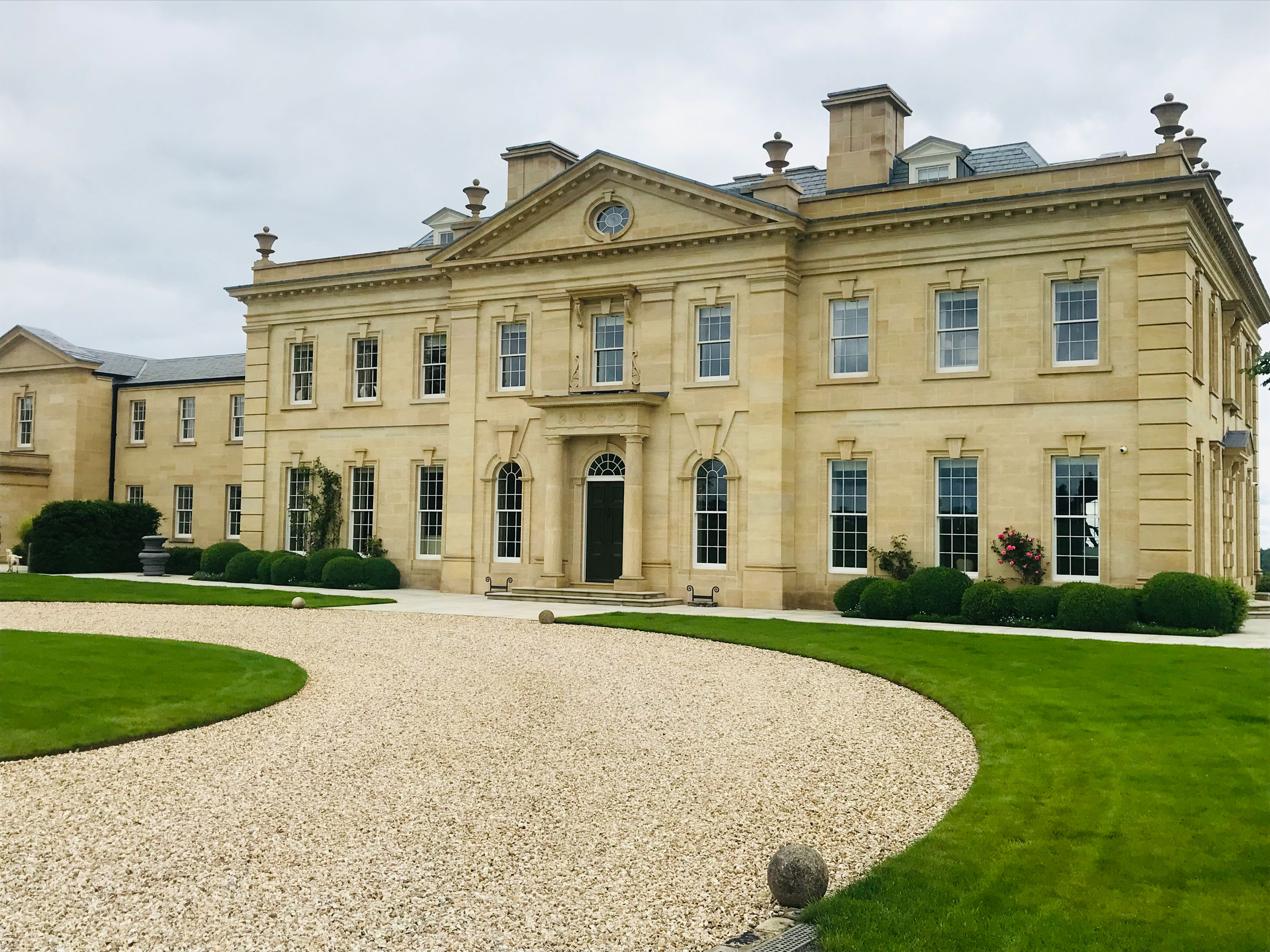
All the elevations are different. The entrance is a nine-bay composition with pediment on simple Tuscan pilasters. The rear elevation has a similar pilastered rhythm but with a gentle segmental bow as its centrepiece, and the side elevation is of 5 bays with a rusticated Gibbsian door surround at its centre.
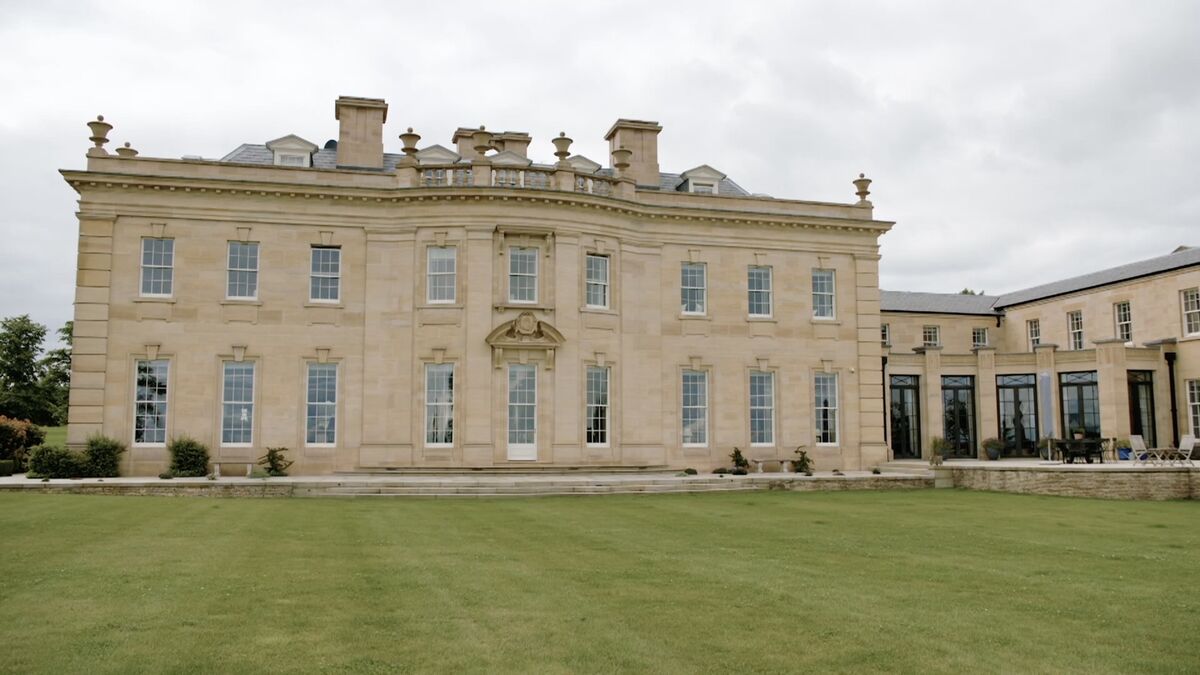
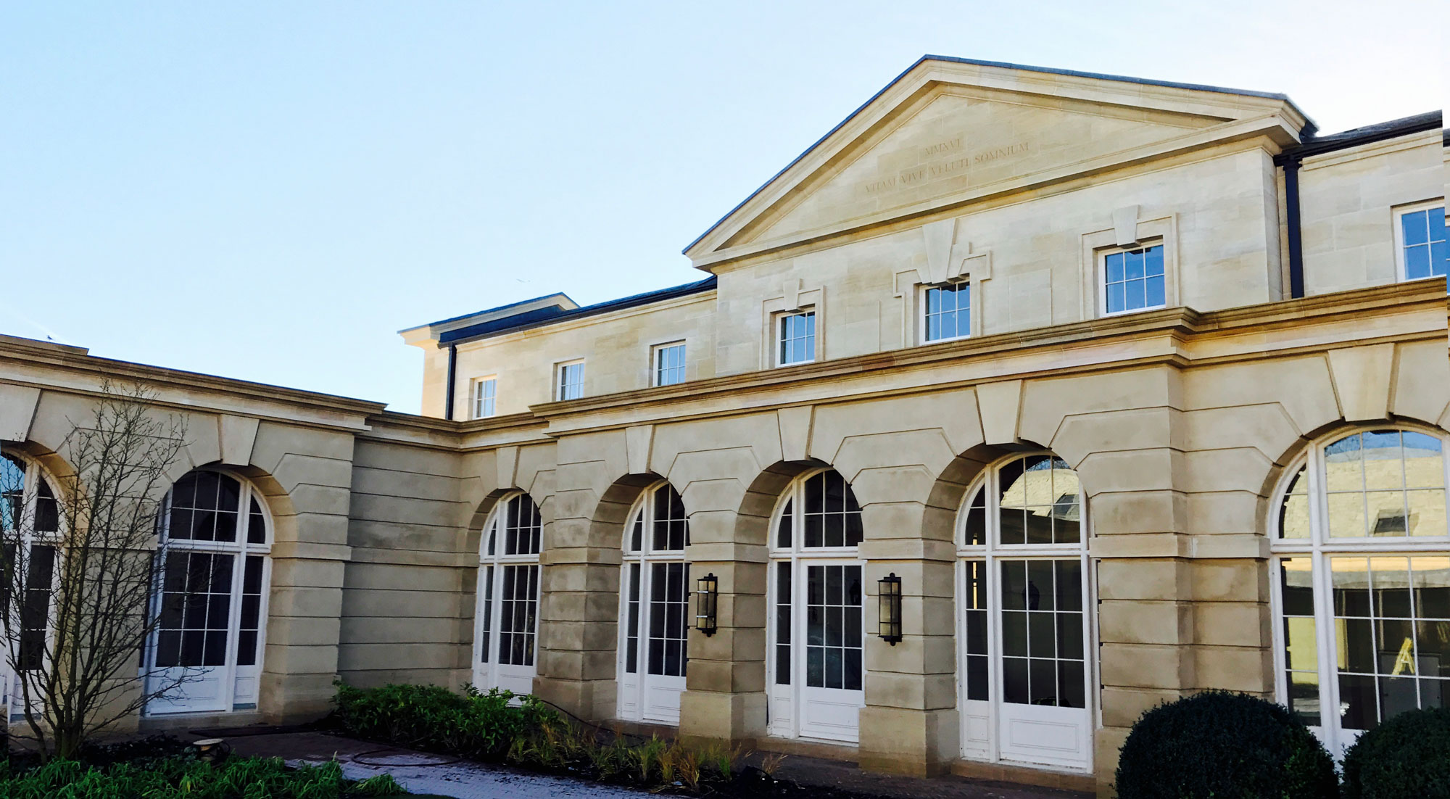

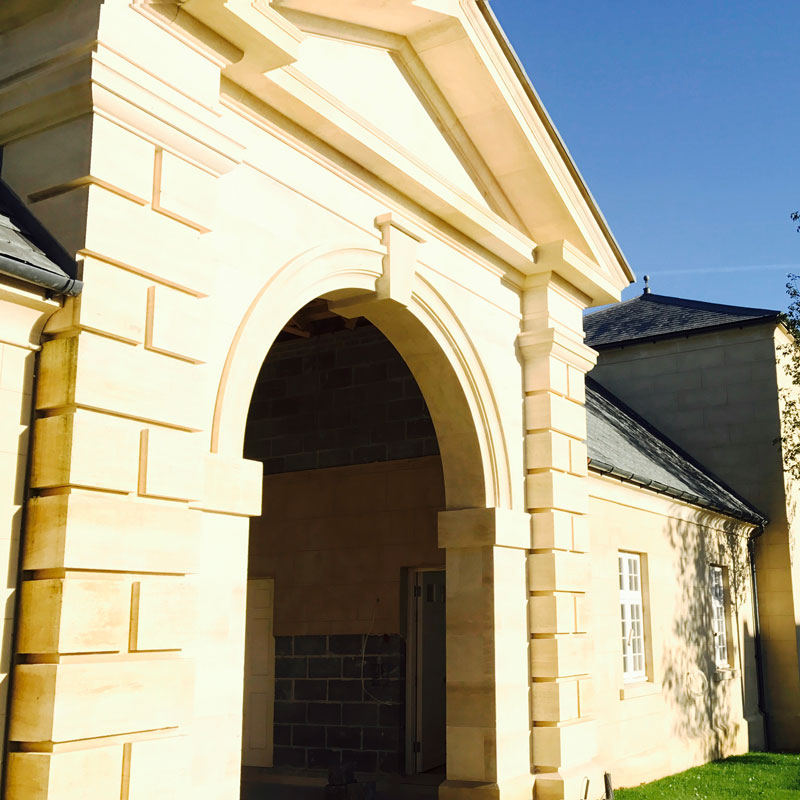
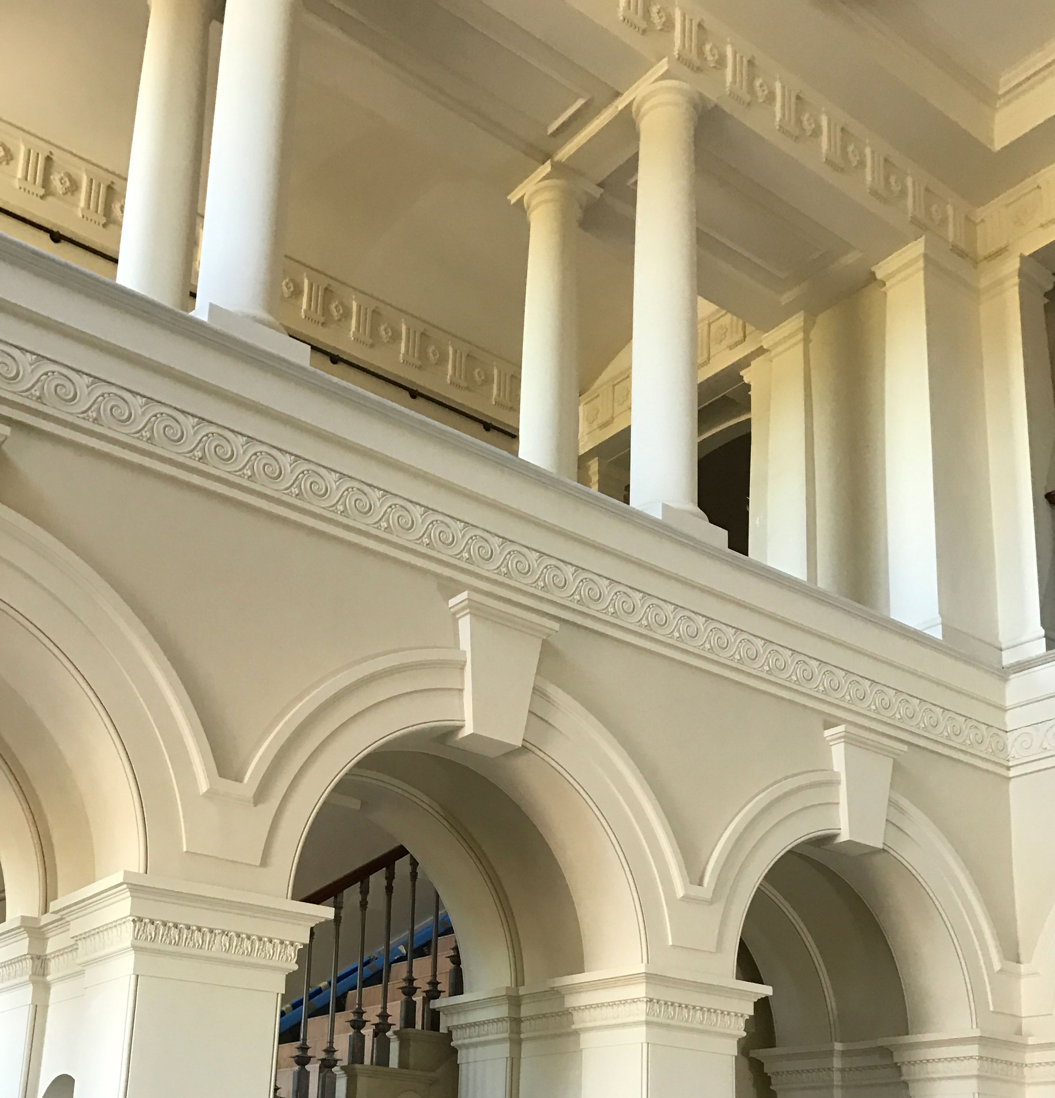
Adjacent to the main block of the house is a lower subsidiary service and bedroom range with a severely Neoclassical porch, a counterpoint to the richly Tuscan main door with its archaeologically correct frieze. Here, however, hand carved paterae with iconography uniquely pertinent to the family are a whimsical touch.
The service wing is connected to the main block to the south via a remarkable curvilinear structure. The language here is of a more sophisticated Neoclassicism, with large, bronzed doors between piers of incised decoration.
- Ross Sharpe







