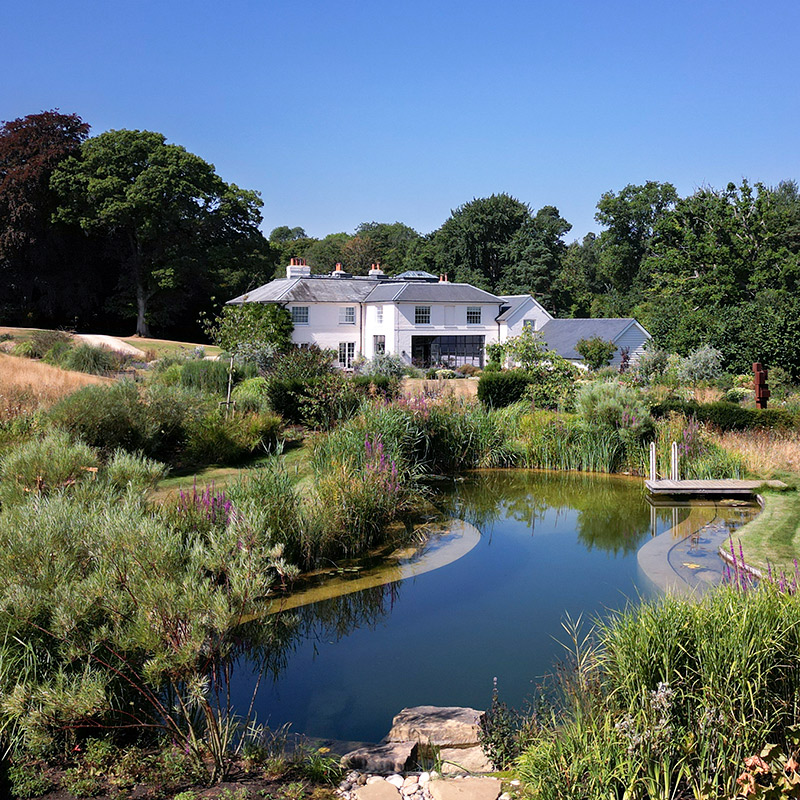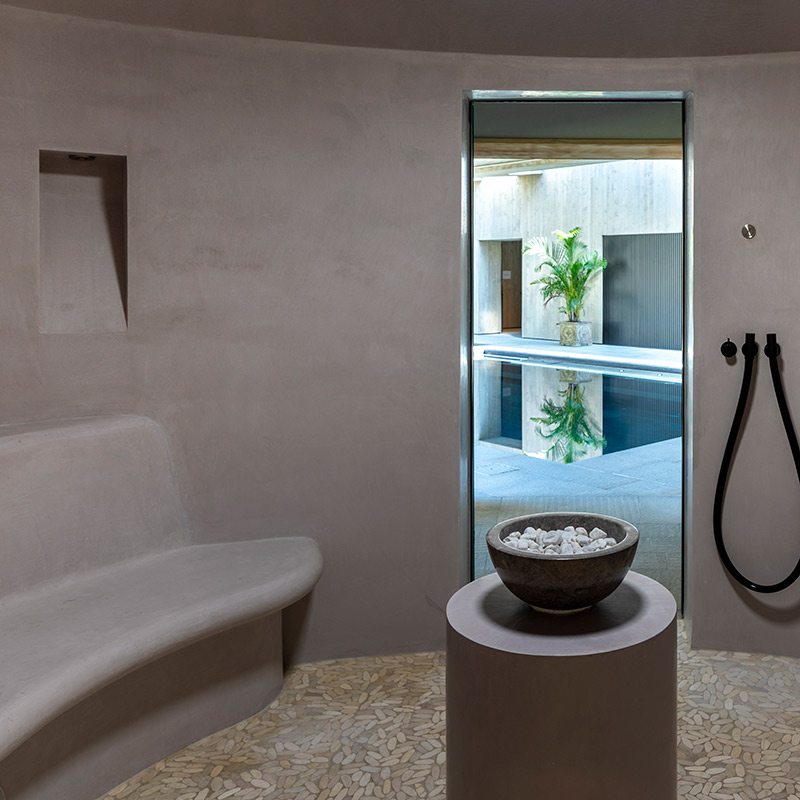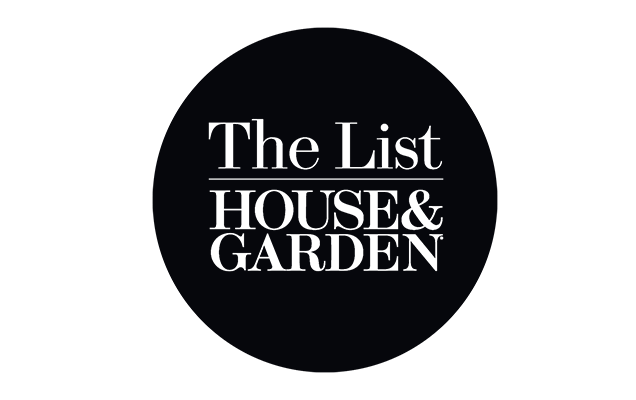This private family estate sits just outside of a small village in the Berkshire countryside. Whilst the project as a whole involved the extension and complete renovation of the existing main house and the construction of various new estate and entertainment buildings, including lake, boat and tree houses and staff accommodation, the largest element and the main focus of the client brief was the new pool and leisure facilities.
Initially, the main entrance into the building was from within the walled garden, entering into a pavilion before descending downstairs, visibly passing under the wall itself and into the ground. Given this obvious descent below ground, we wanted the building to work to strengthen this feeling of being subterranean. We wanted the roof to feel heavy, to visibly show the depth and weight of the earth above it but then creating the illusion of that mass being barely supported, almost floating above.
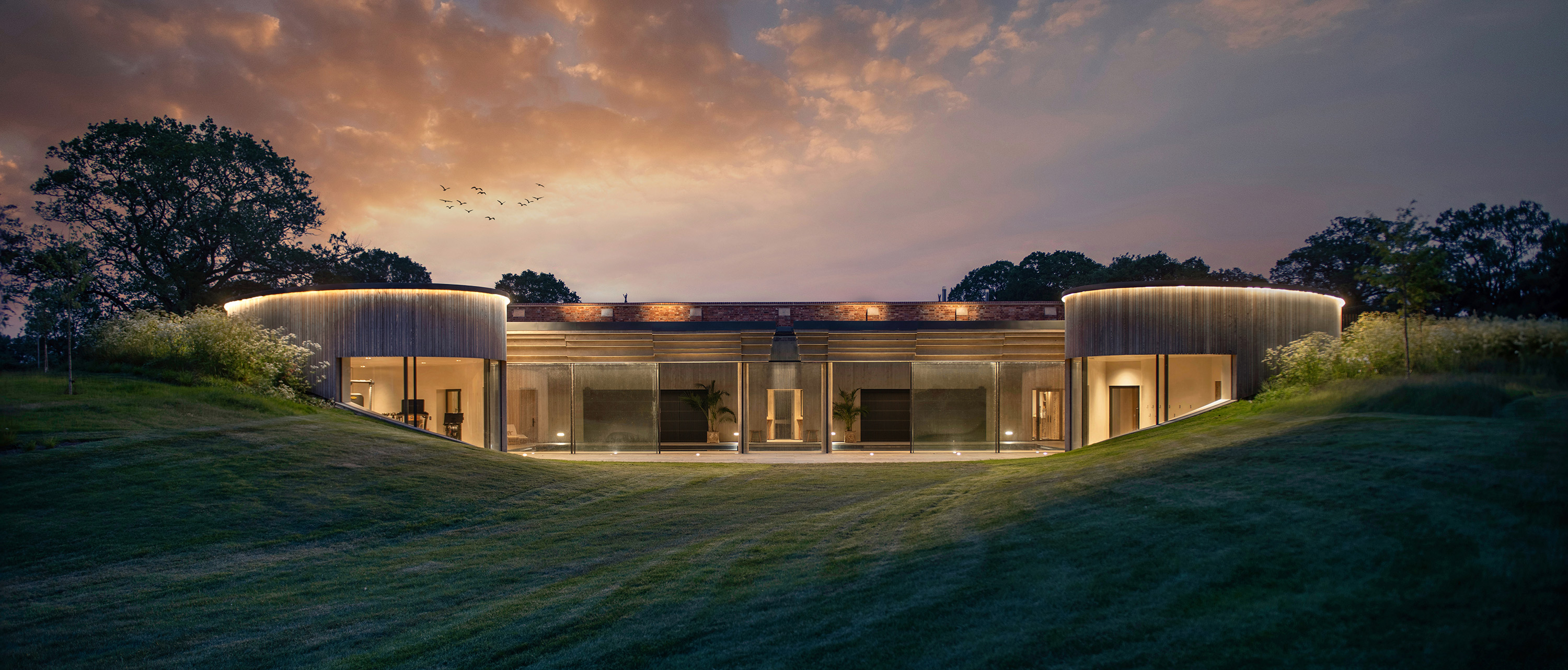
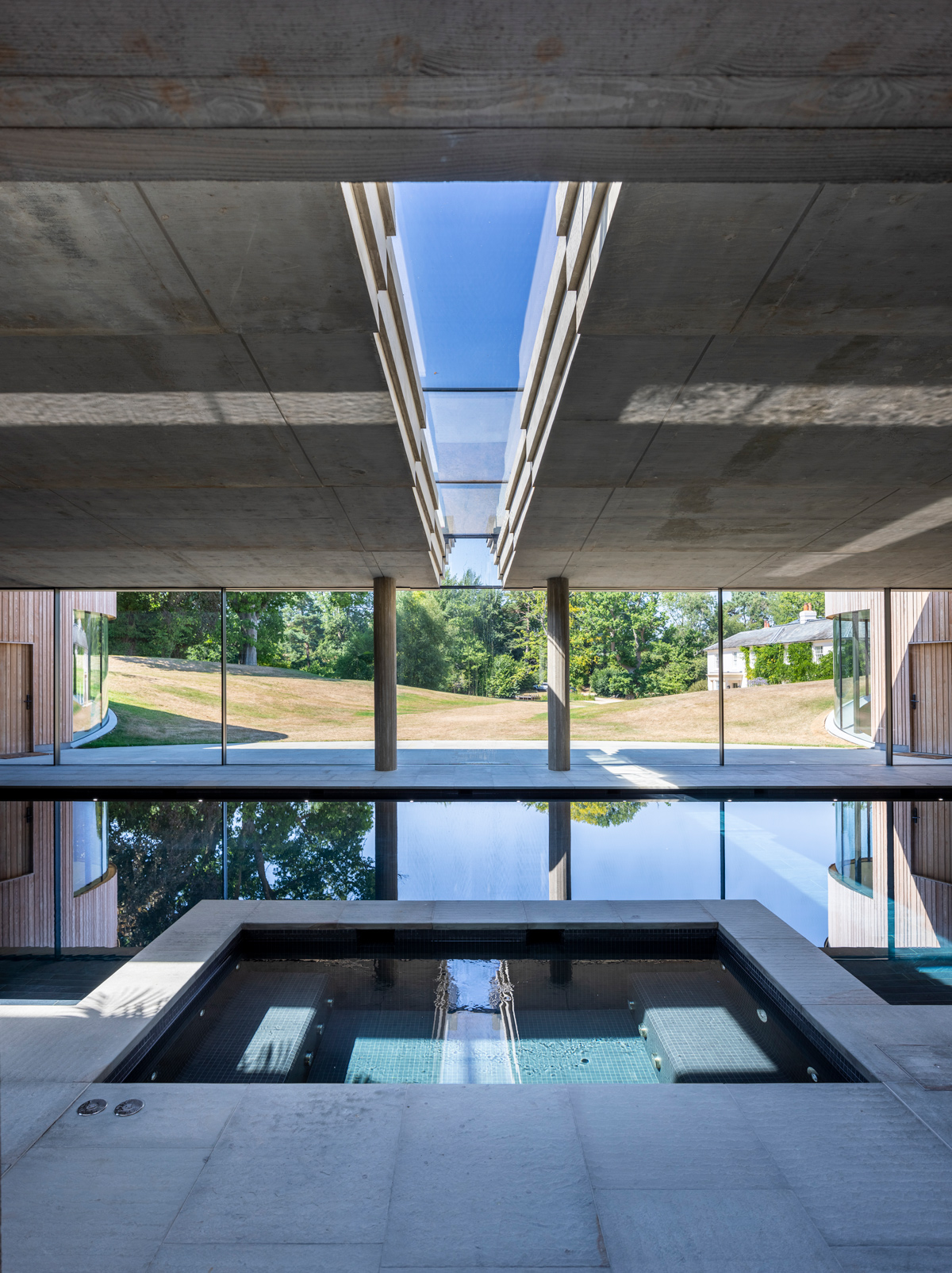
That juxtaposition of mass and weightlessness is designed to give the space a transcendental feeling, to create a place of calm and relaxation. The glass strips through the centre of the building and along the line of the walled garden work to visibly detach the roof structure from the obvious areas of support whilst also allowing you to see the sheer depth and weight of the roof plain above, working to show both the weight and the weightlessness of the roof plane.
The contradiction of the structure is followed through in the material choice. The solidity and man-made characteristics of concrete countered with the texture and appearance of natural timber imprinted in its surface. What looks like silvered timber boards from a distance is actually hard, solid and man-made when you get up close. This is played with further as the gym and hammam 'pods' are actually clad in silvered timber boards with the two material choices running past each other at the entrance to the Onsen bath.
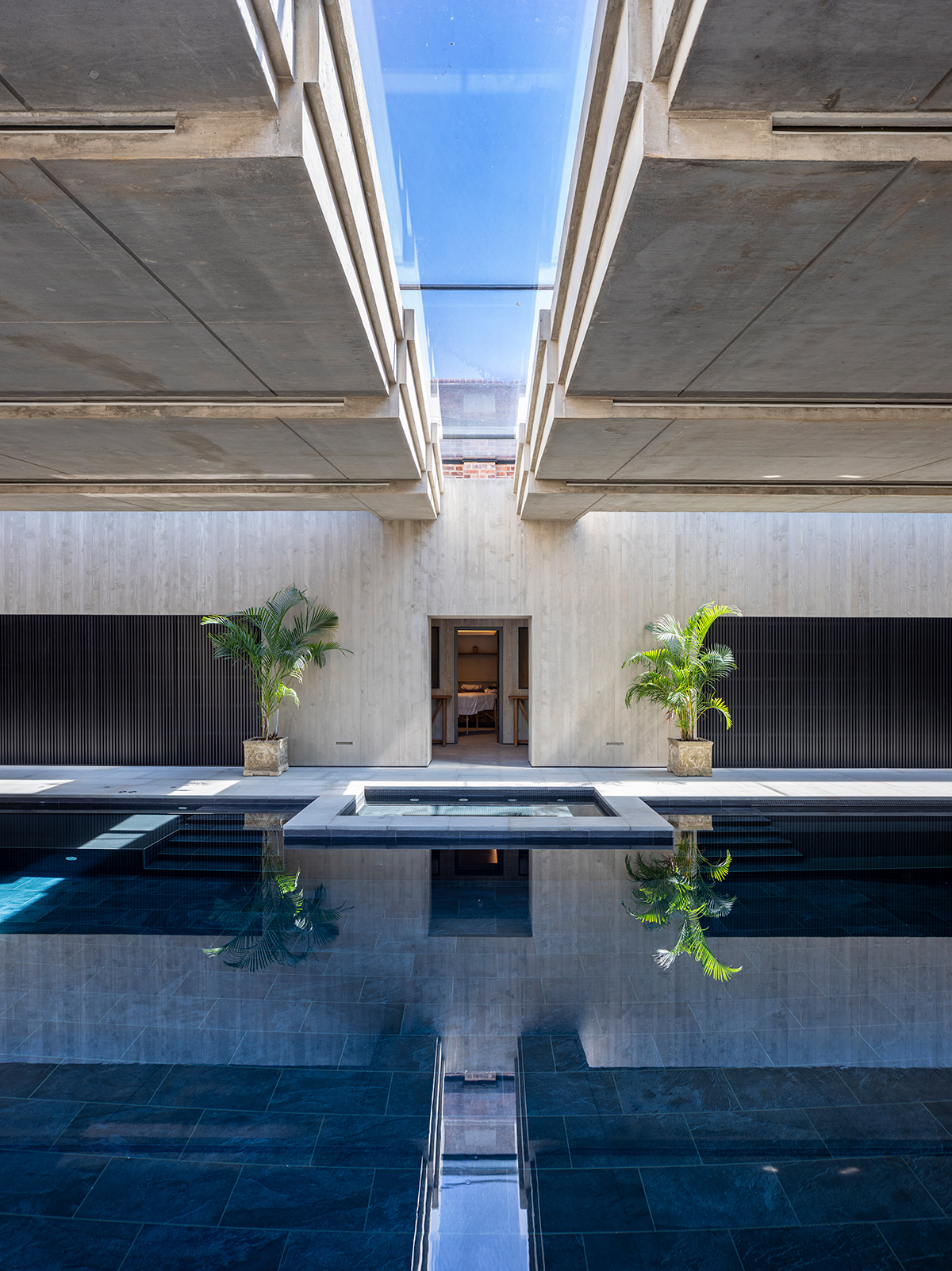
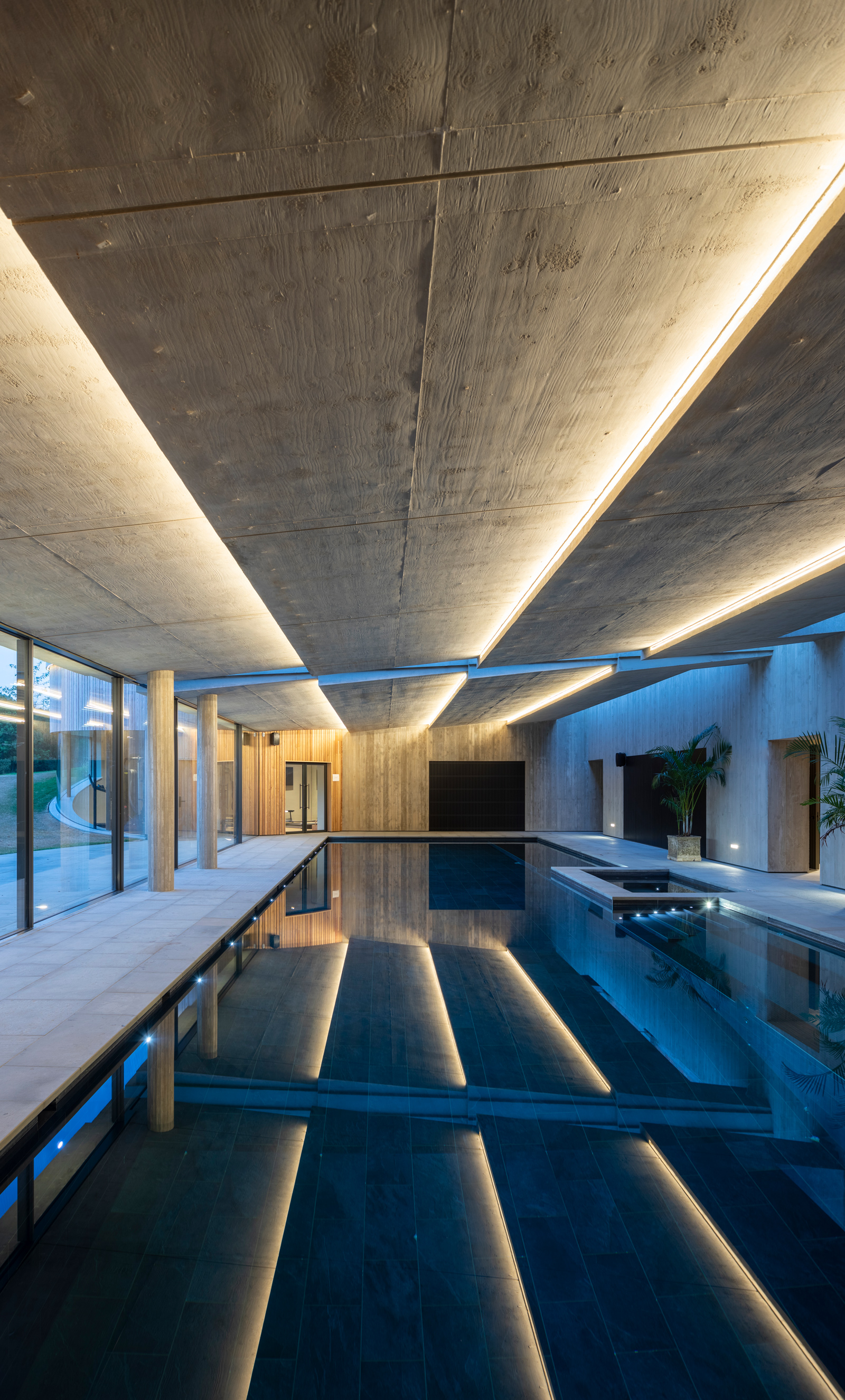
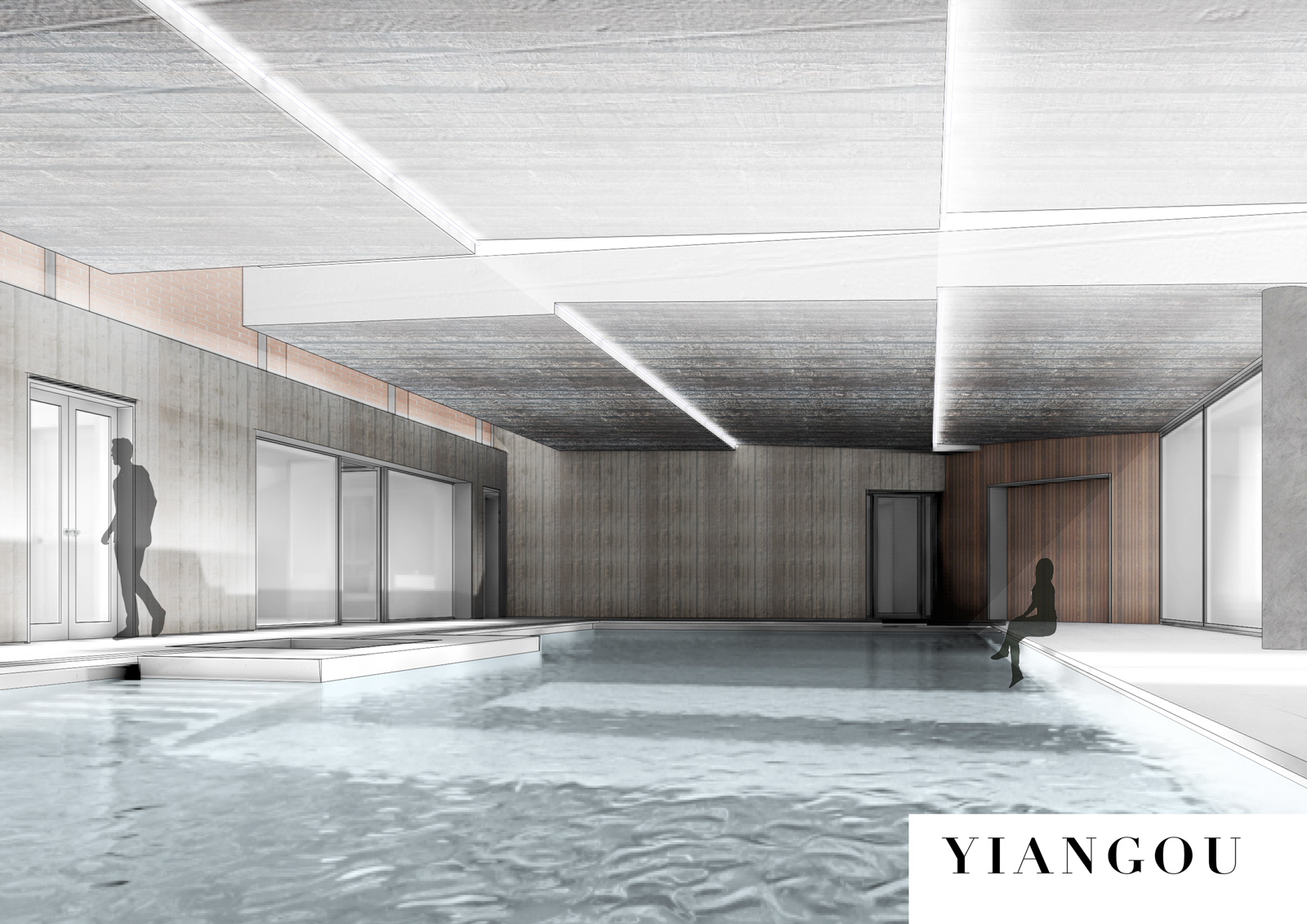
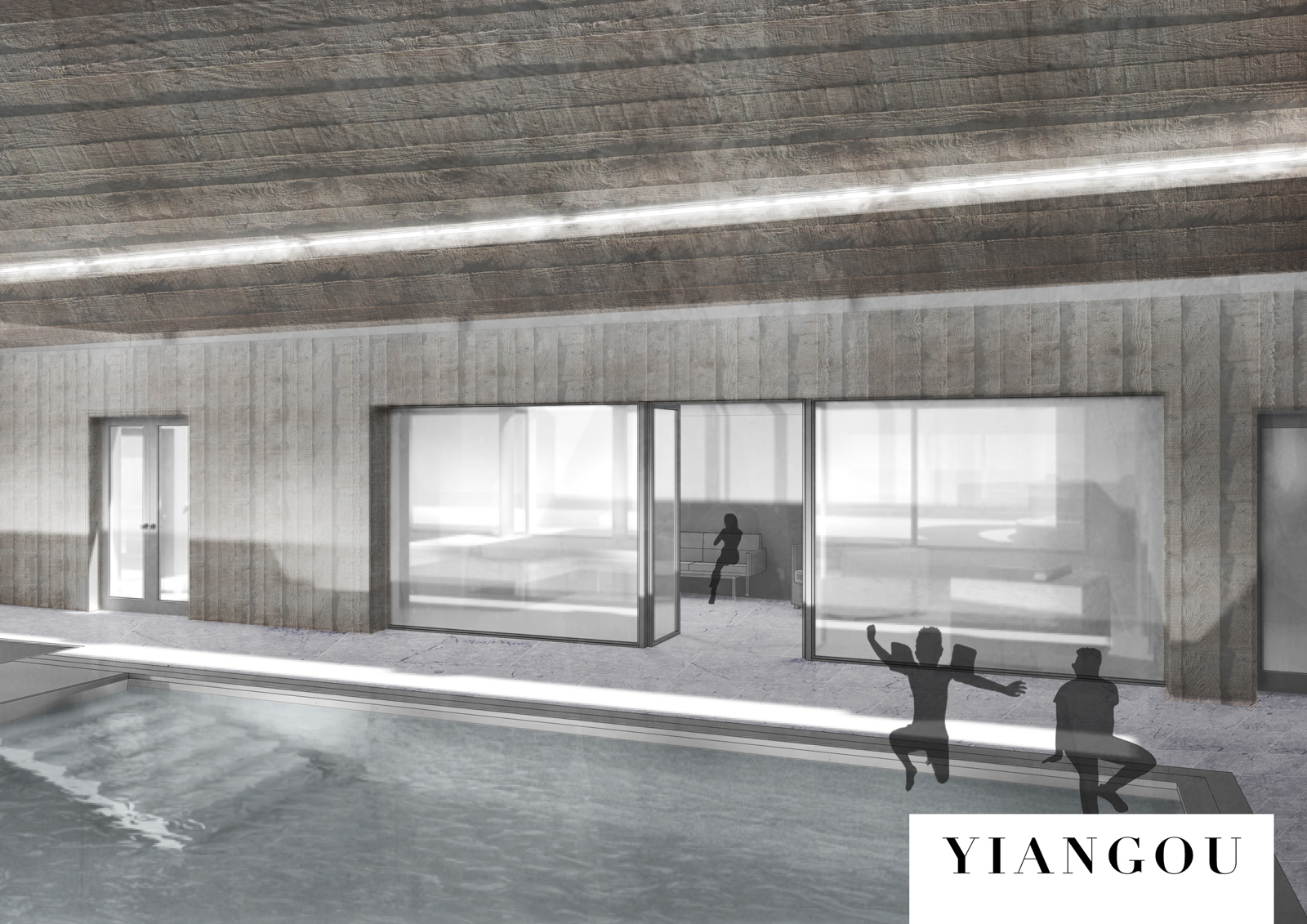
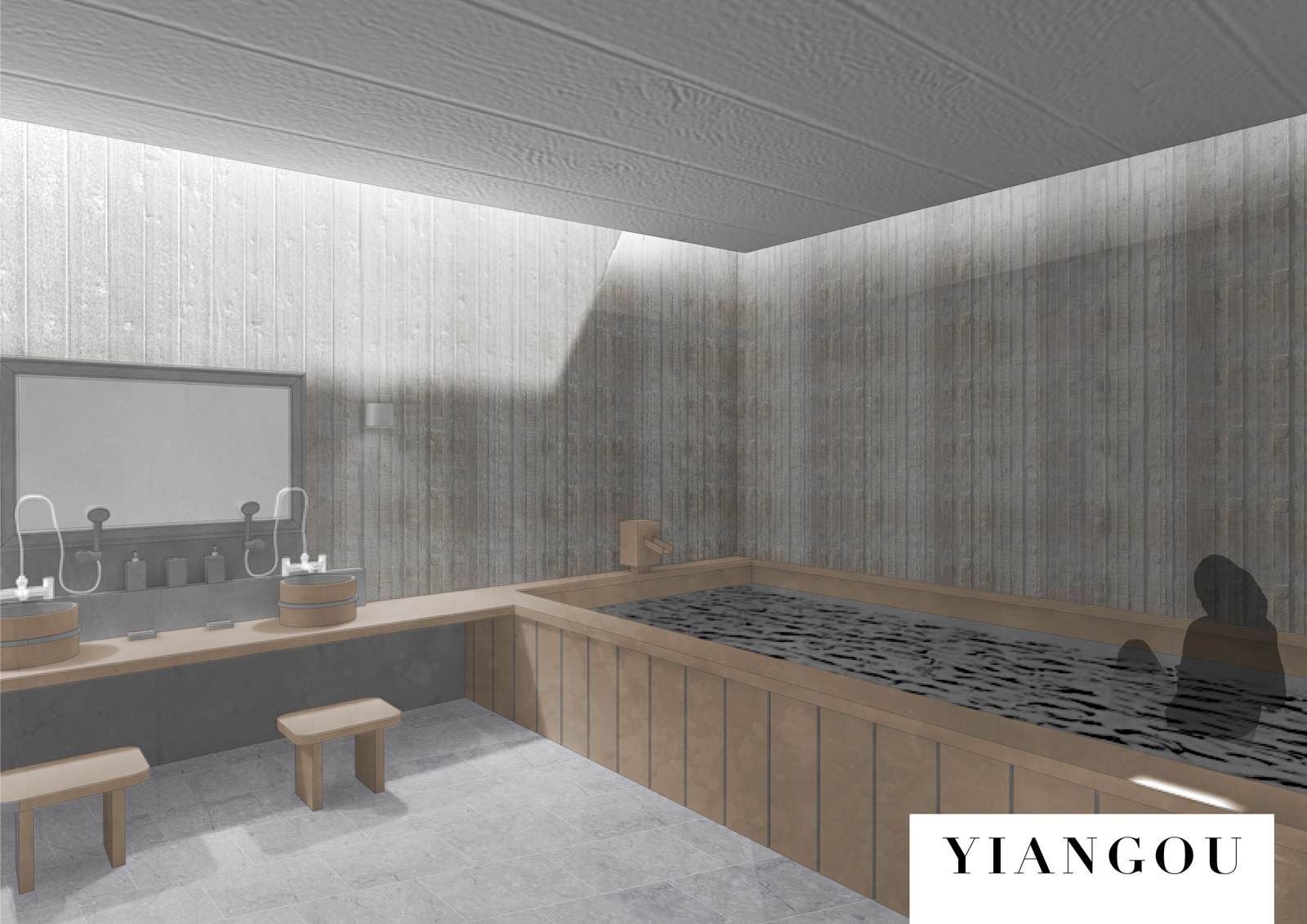
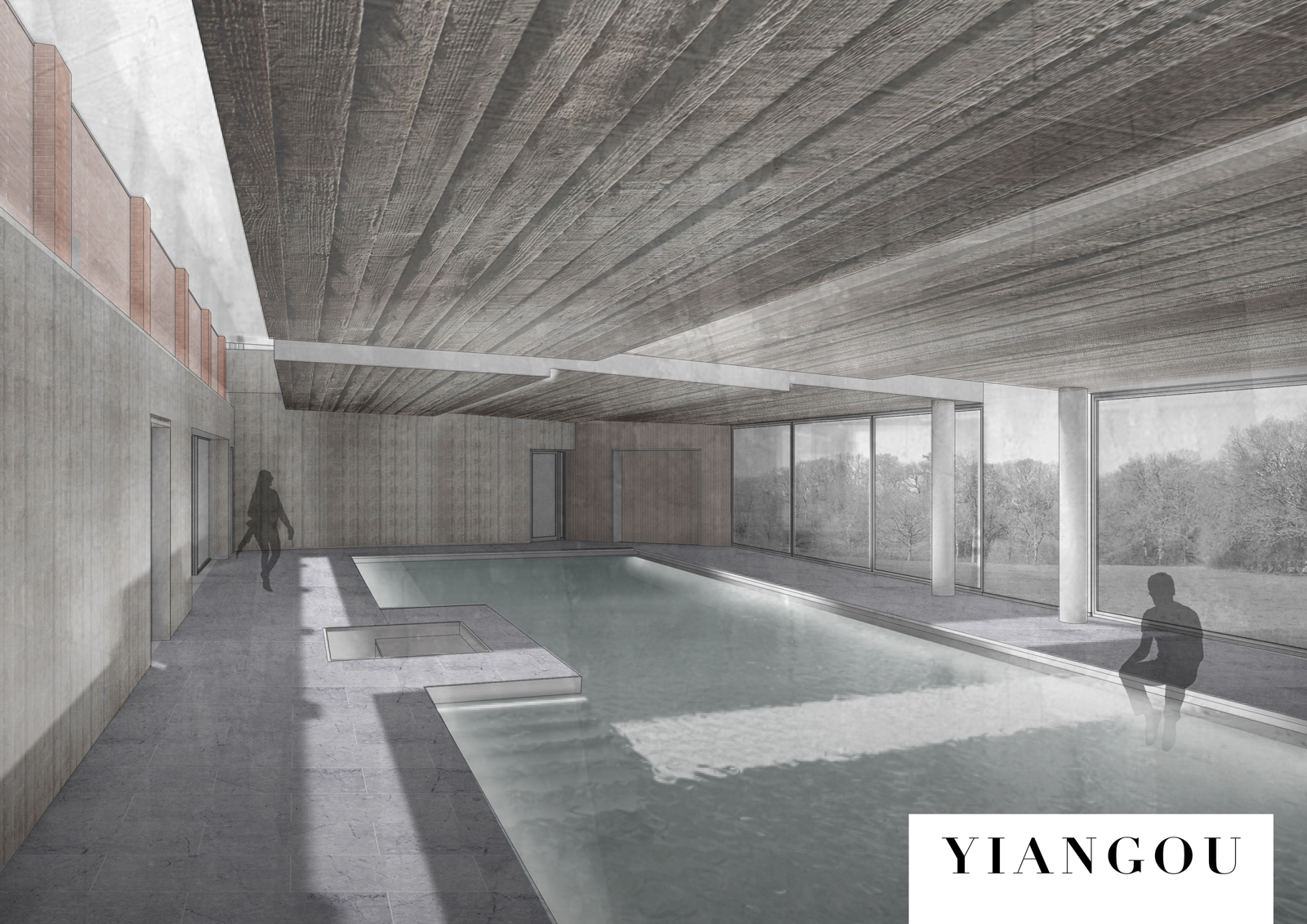
A selection of sketch visualisations
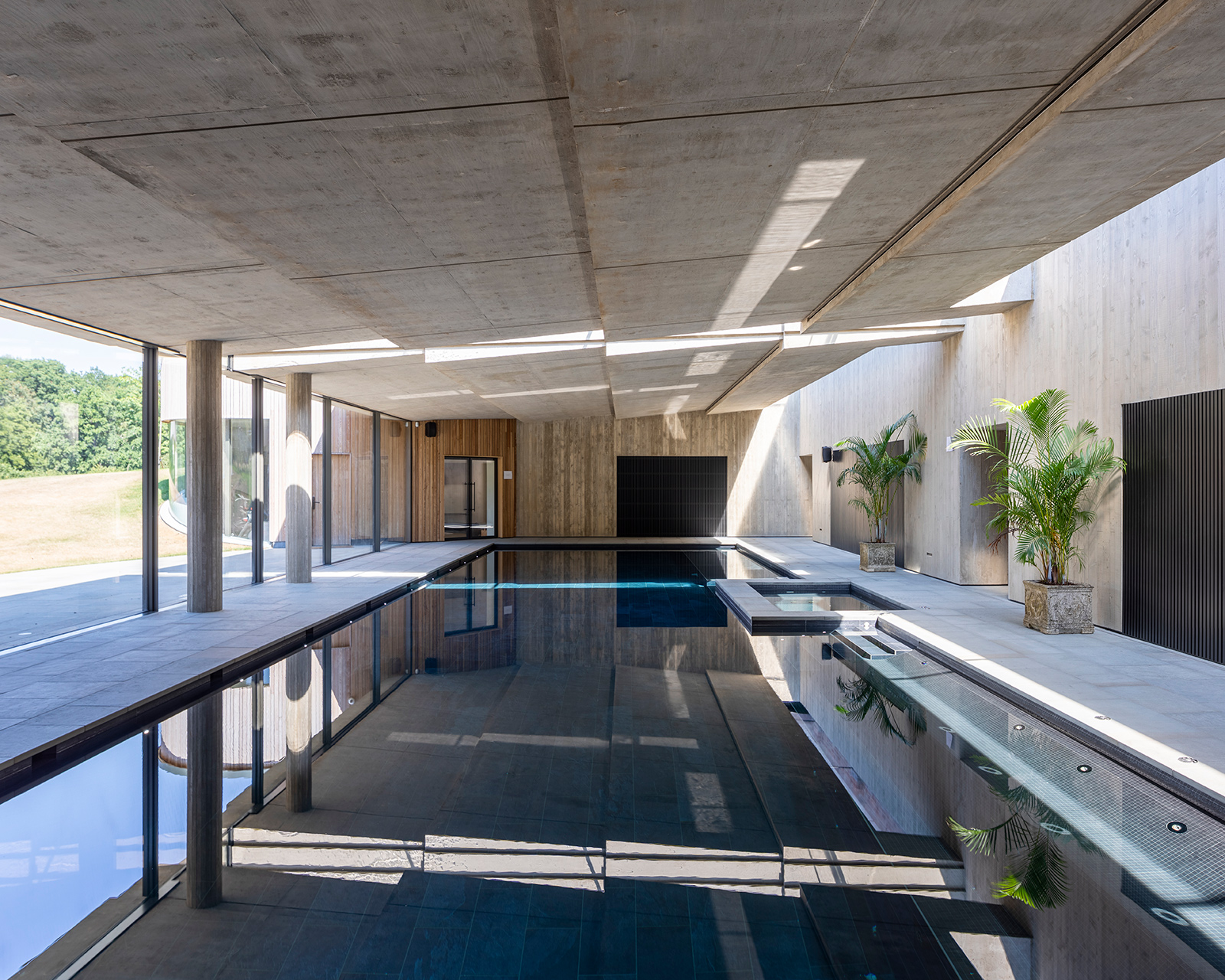
The area around the house was already well-established and balanced with the main house set by the existing lake, the area enclosed by woods and higher ground with a walled garden set on top of this higher ground to the south-west. First principle considerations highlighted that the leisure building would need to be situated close enough to the main dwelling to be practical and readily usable and yet not dominate or disrupt this balanced, mature setting.
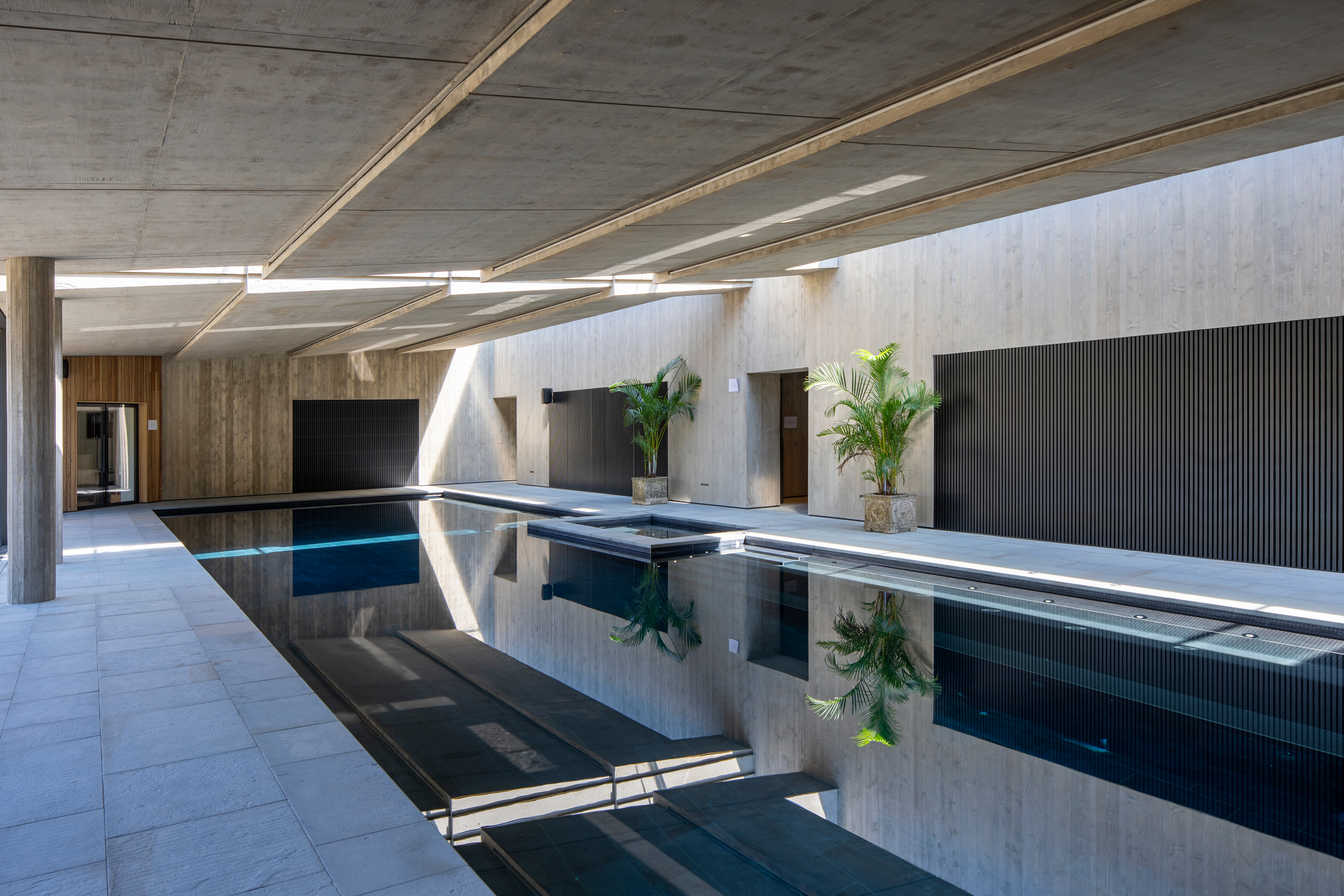
As a way of reducing the visual impact of the new building, an early design decision was to utilise the topography of the area. Embedding the scheme into the existing slope, on top of which was the walled garden, meant that the building could have the connection with the main house, feel a part of that established space whilst not blocking or dominating the existing buildings and features.
Being created under the walled garden gives the leisure building a visual connection to the main house and provides views across to the lake and woods, whilst maintaining the walled garden as an important feature in its own right. The walled garden is a closed-off, inward-looking space providing strength and security for the pool building to back onto, enabling it to then open itself up to the lake opposite. With the building set in the ground, the walled garden remains a strong and visible feature on the site. The ground still slopes down and away from the walled garden to the lake, with just the timber-clad gym and hammam ‘pods’ protruding.
- Andrew Inchley
