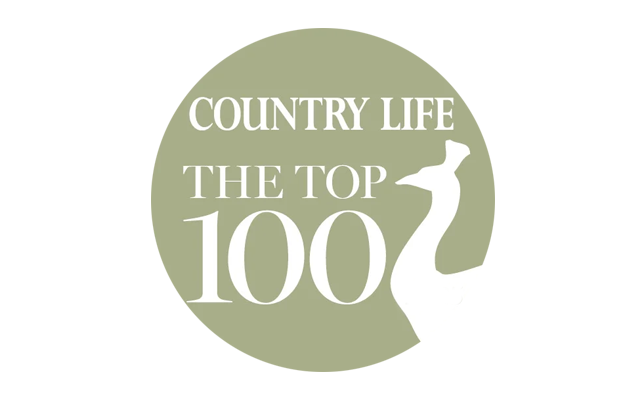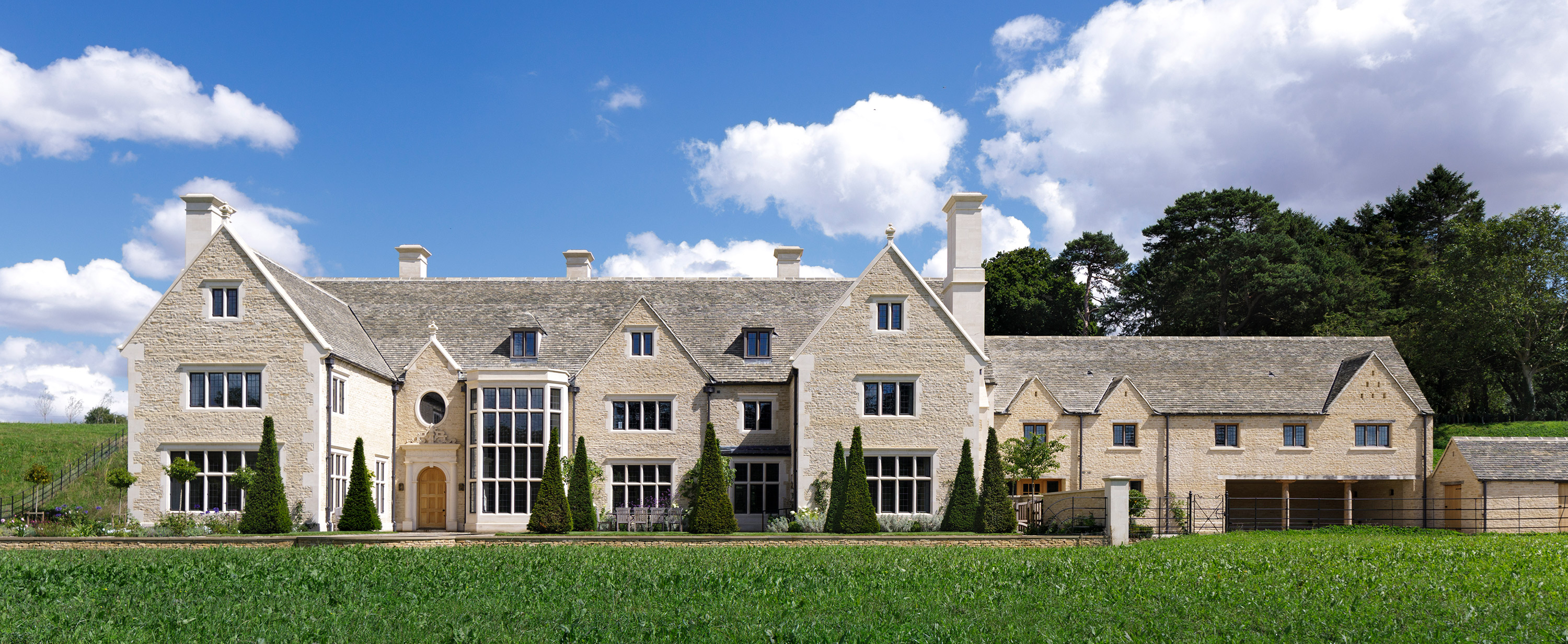
This new country house is in West Oxfordshire and sits on the edge of a charming village, looking across gently rolling countryside.
There was no house previously on the site, and other designs by a series of architects had not been supported by Historic England and the planning authority. Instead of a classical design, we were keen to demonstrate that a more historicist vernacular scheme would be more appropriate in an area of the country so identified with gable form Manor houses.
The house is quite large at around 13,000 sqft and the floor plan is a long and relatively linear one, with the two short wings projecting on only one side of a main block, and the level changes across the site used to create to distinctive faces.
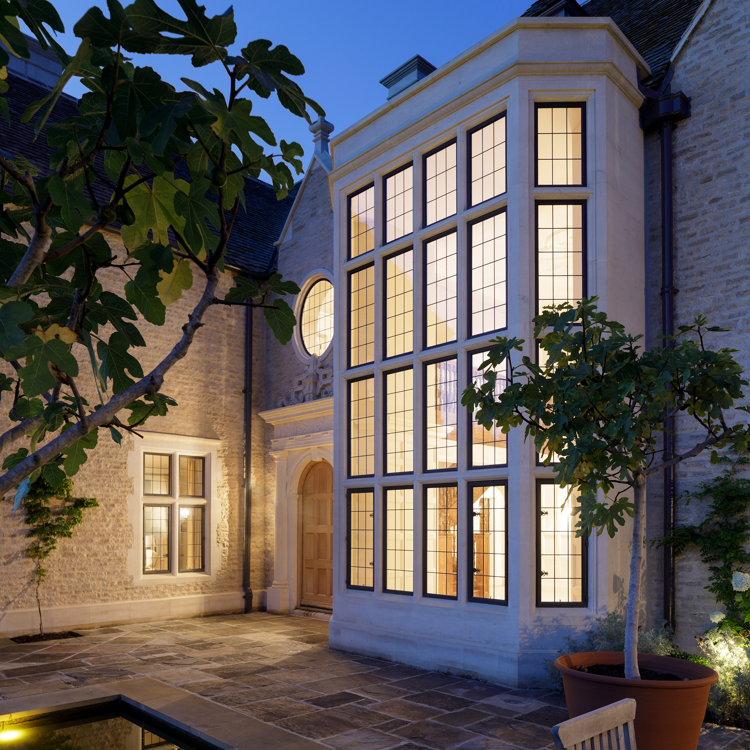
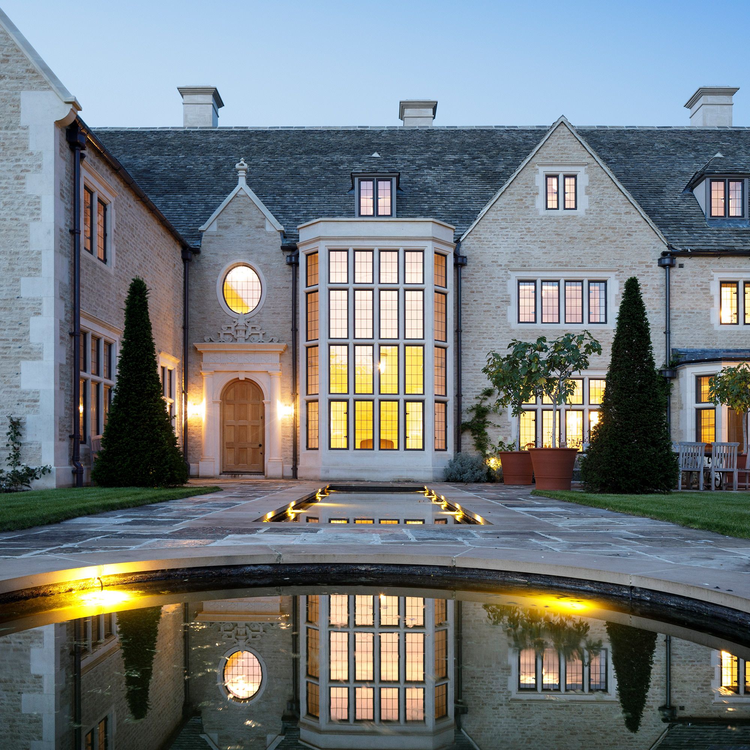
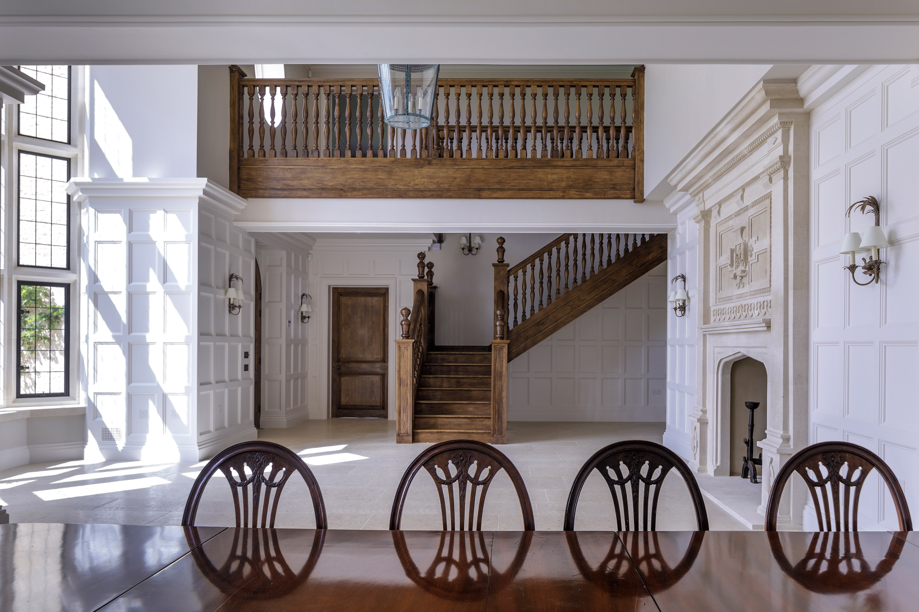
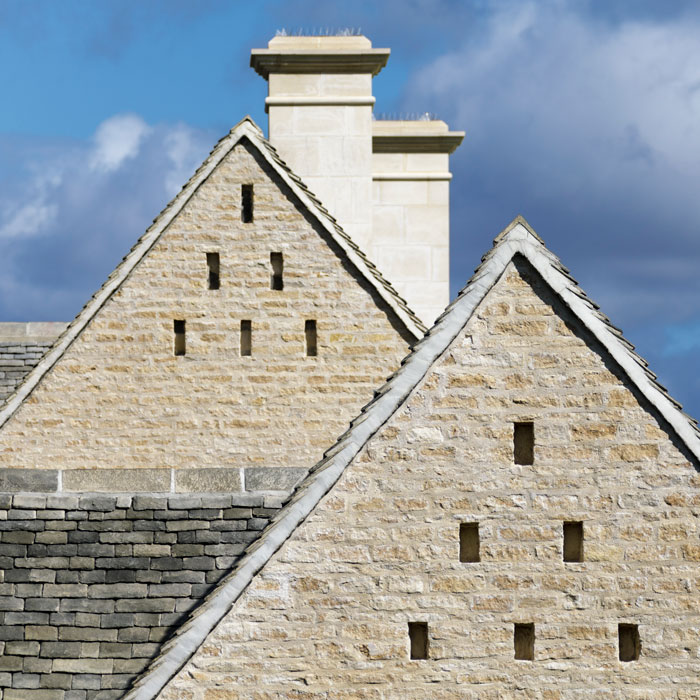
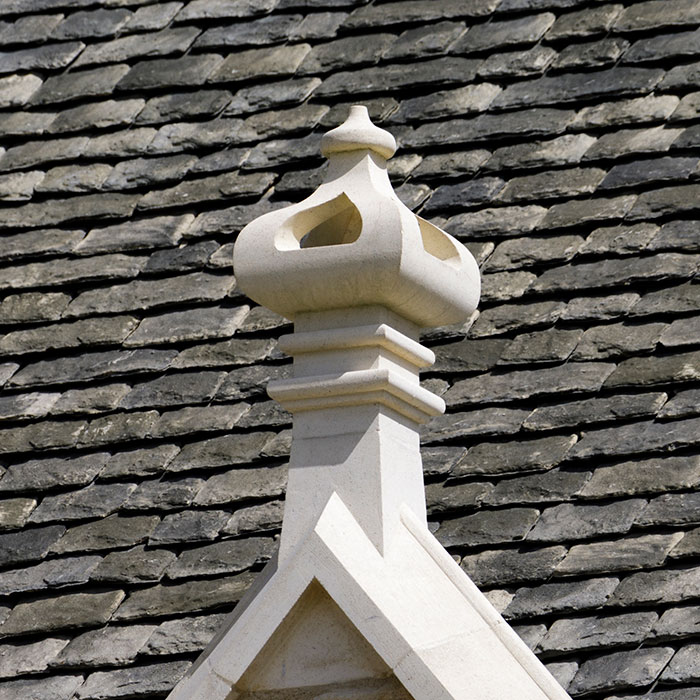
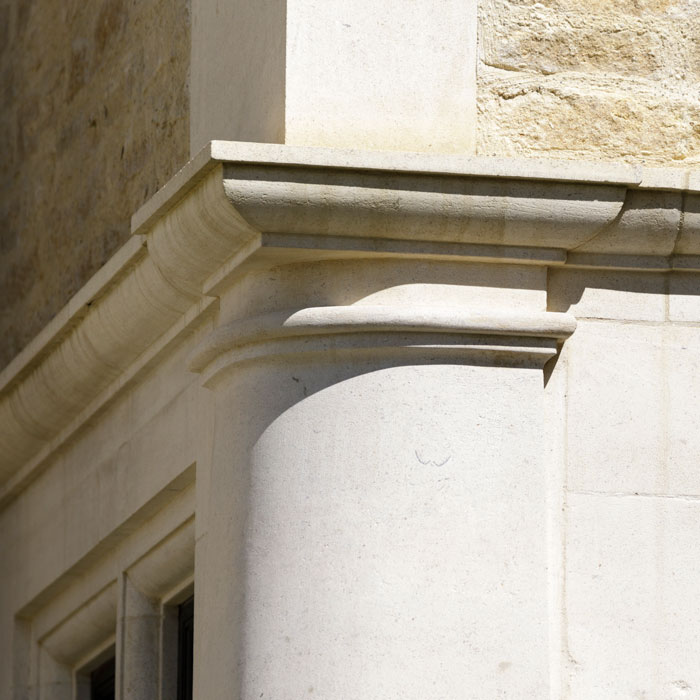
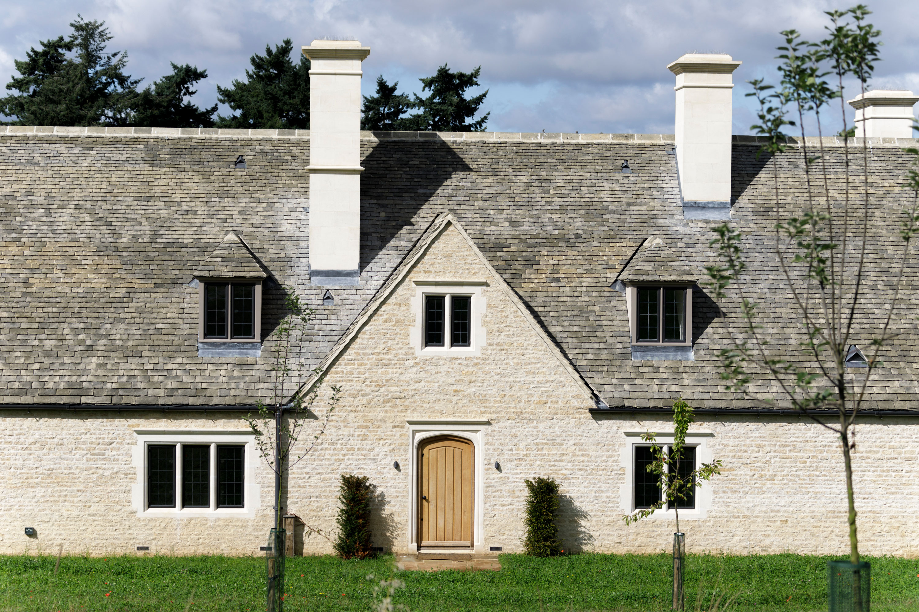
Approached from the village, the house appears relatively modest and unadorned, its imposing architecture only hinted at by a series of well detailed Cotswold chimneys.
On the other face, looking across its gentle valley, a rich display of windows, gables and architectural detail comes as a surprise.
Our intention was to imagine a house which might have been created by the mind of an early twentieth century historicist architect, also working in the prevalent Cotswold Arts and Crafts tradition and understanding that very loved provincial early late Elizabethan and early 17th century work which abounds in the area.
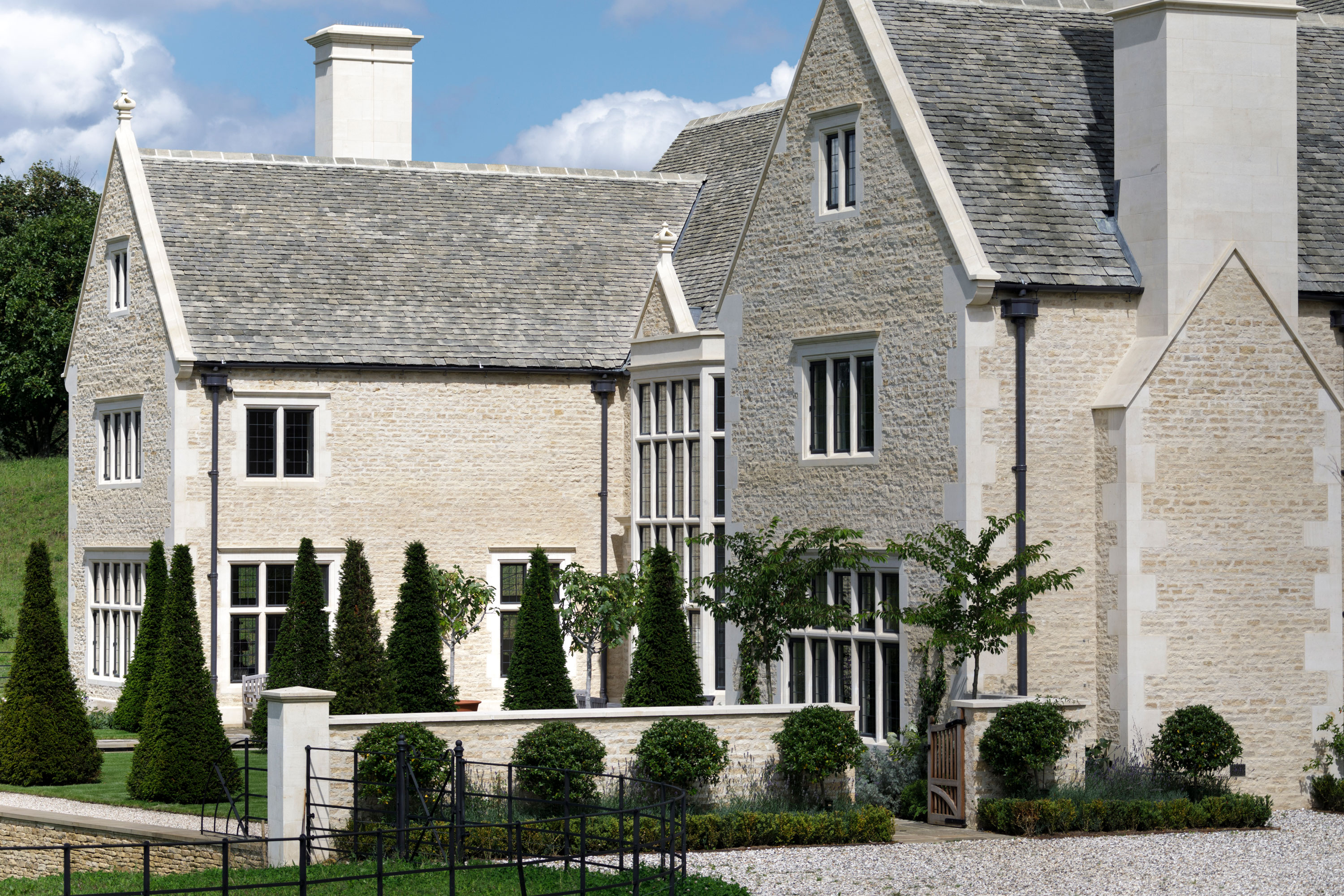
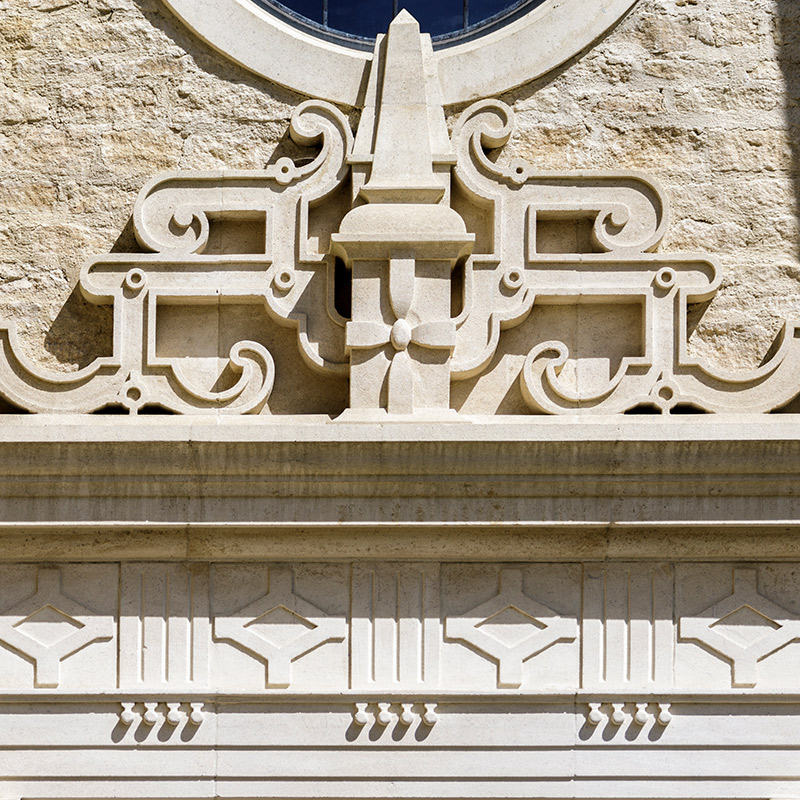
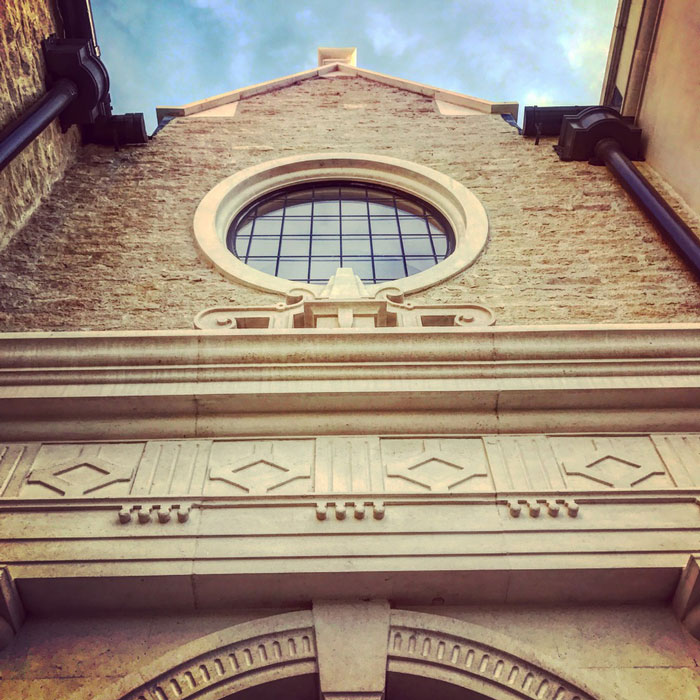
As such, the series of mullioned and transomed windows to the major rooms, which follow typical hierarchies, are balanced by more modest mullion only windows to smaller rooms and those on upper floors. The series of gables are either identified by elaborate finial detail to the bigger gables, or Cotswold kneelers and tabled parapets.
The most sumptuous effects are concentrated on the great double height bay window to the Great Hall (inspired by Stanway) and the correctly detailed provincial renaissance doorway with its strapwork cresting above, surmounted by the large oval “Oeil de Boeuf“ window.
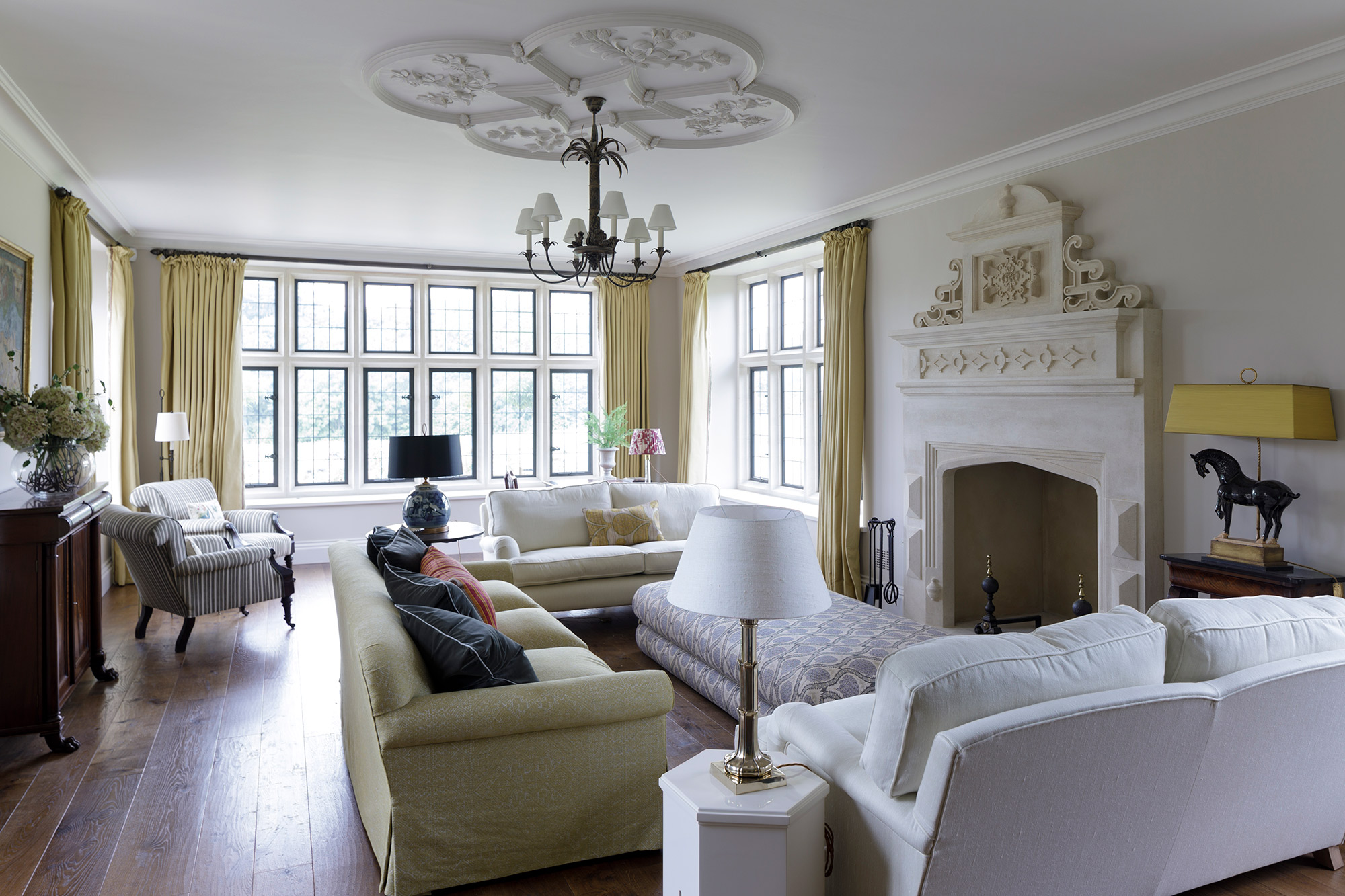
Other more subtle detail of a mannerist variety is seen on such elements as the columned corner mullion on a kitchen window and the weighty externally expressed chimney stack to the kitchen gable. The house is built of pale Guiting stone, both coursed rubble and in its ashlar dressings for detail, with bronzed frame casement windows with leaded cases within the stone mullions.
Internally, a flow of rooms is arranged to address the view to the south. The attention to detail continues in the design of elaborate English Renaissance and even more mannerist Jacobean derived stone fireplaces. Here, along with panelling and beautifully designed and crafted plaster ceilings, we feel we created rooms which are an authentic response to a great prevailing tradition, but with novelty and wit.
The house is flooded with light. The spacious flow centred around the double height Dining Hall and the wide and gracious first floor corridor, effectively a long gallery, makes this a most enjoyable house to live in. Integral to our design is an external terrace with walls, almost creating a “bastion“ effect and containing the formal garden elements, mean that the natural pastureland landscape is allowed to almost sweep up to the house and adds greatly to the picturesqueness of the concept.
- Ross Sharpe







