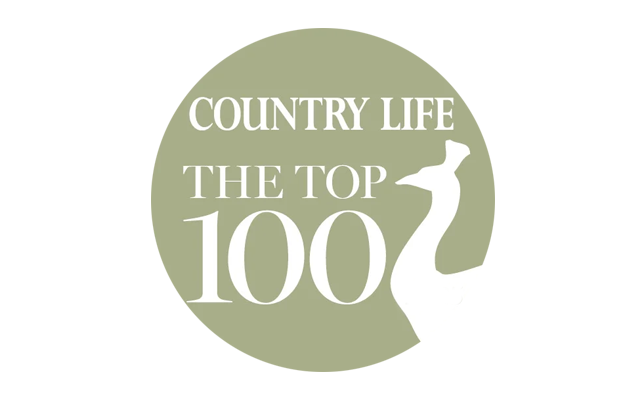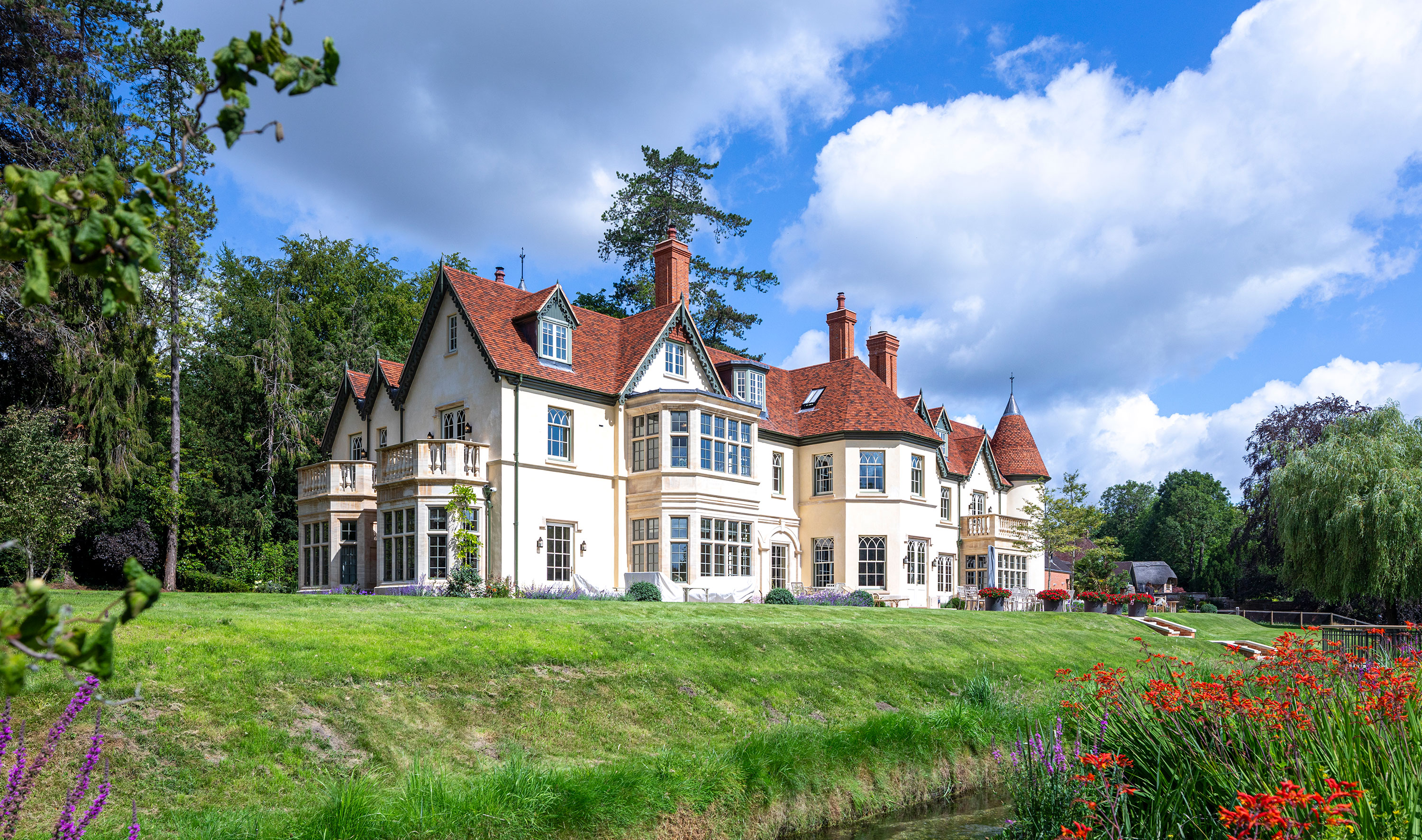
Before purchase by our clients, on the banks of the River Test in the village of Wherwell stood a rather dowdy and awkwardly proportioned Victorian villa, called Freelands.
Yiangou Architects secured the planning consent for a dramatic transformation and beautification of this ugly duckling of a house. Yiangou have overseen all aspects of the project to create an idyllic and supremely comfortable lodge style property which is more than twice its 19th century size, including a new wellbeing centre and charmingly scaled thatched fishing hut within the stunning grounds.
The design concept was to create a supremely “picturesque“ building. Taking its cues from the earlier 19th century “cottage ornes“ that can be seen in this pretty part of the county, but somehow also appearing to be a house that had grown organically with alterations and enlargements in the Edwardian era for larger parties of fishermen and guests. A building which was indeed a palimpsest, with all the romance and intrigue that goes with the territory.
Initially, the planning permission was for the retention of much of the old Victorian fabric, but investigation work revealed the building to be in far worse structural condition than first thought. After careful negotiation with the planning authority about the way forward with this unlisted heritage asset, what remains of the original is merely a core plan. On the elevations, just the entrance tower with its Frenchified roof survived and to the north side, a single polygonal bay facing the river.
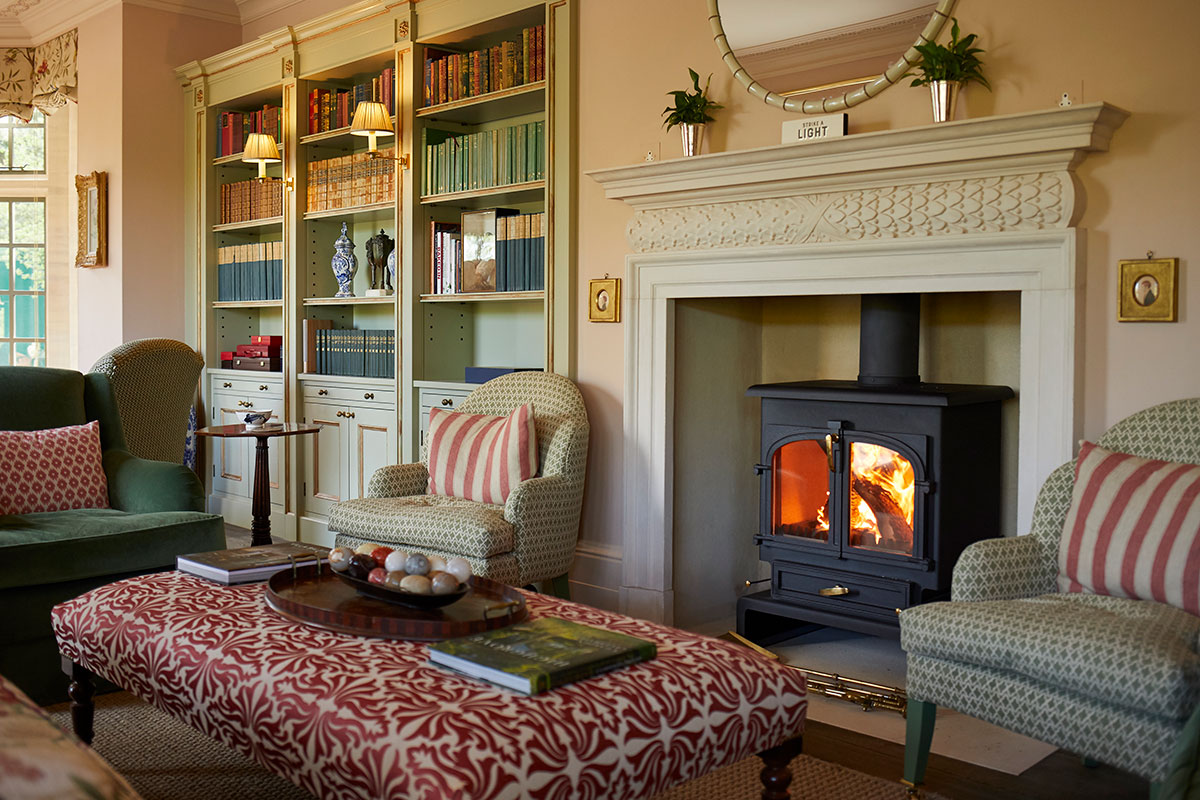
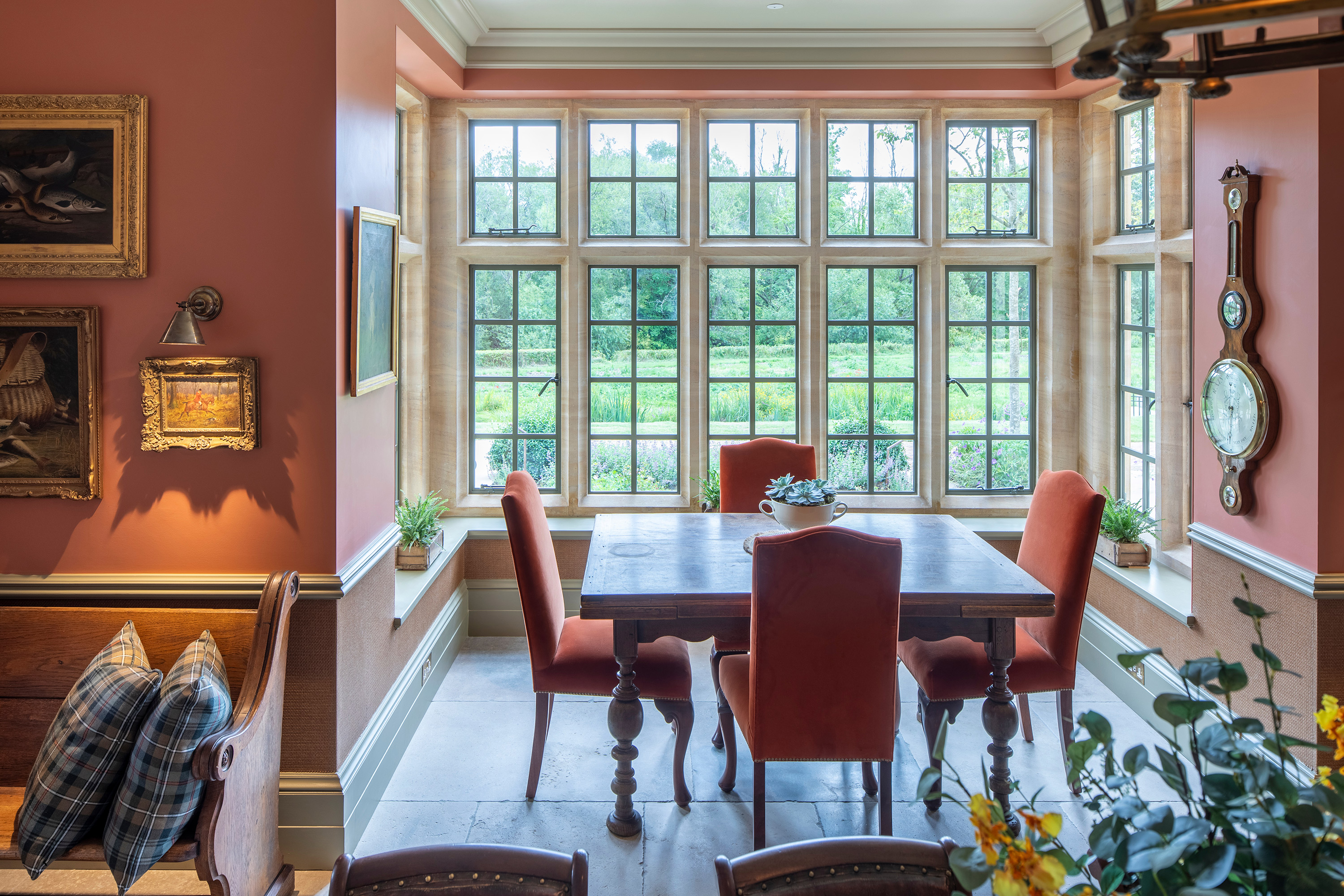
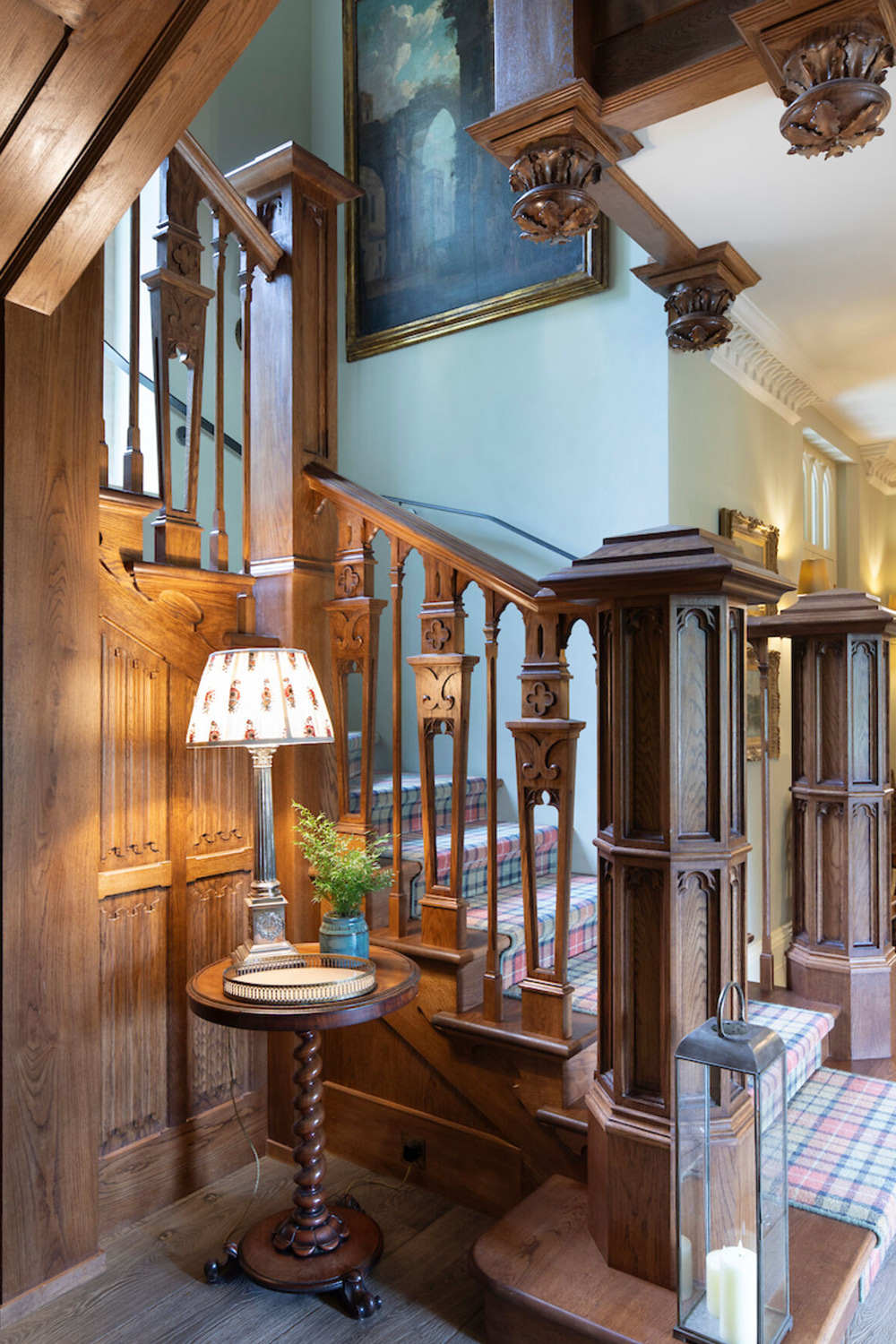
Our clients really wanted this house to be a romantic vision and bought entirely into the story and atmosphere the architects tried to evoke. There is even a slightly “baronial“ little turret as one event on the long and very consciously asymmetrical river front, as well as the more overtly Jacobethan reveal stone mullioned bays. These are elements which appear to overlay an earlier 19th century fabric which, with its Gothic astragals to the sash windows and intricately carved barge boards, speak of that wonderful pattern book architecture of Louden and Plaw and even John Nash.
The plan form is not deep. It was important that as many of the principal reception rooms and bedrooms could enjoy the views over the water meadows, the house’s own spur of the Test and the exquisite vistas both up and downstream of the river.
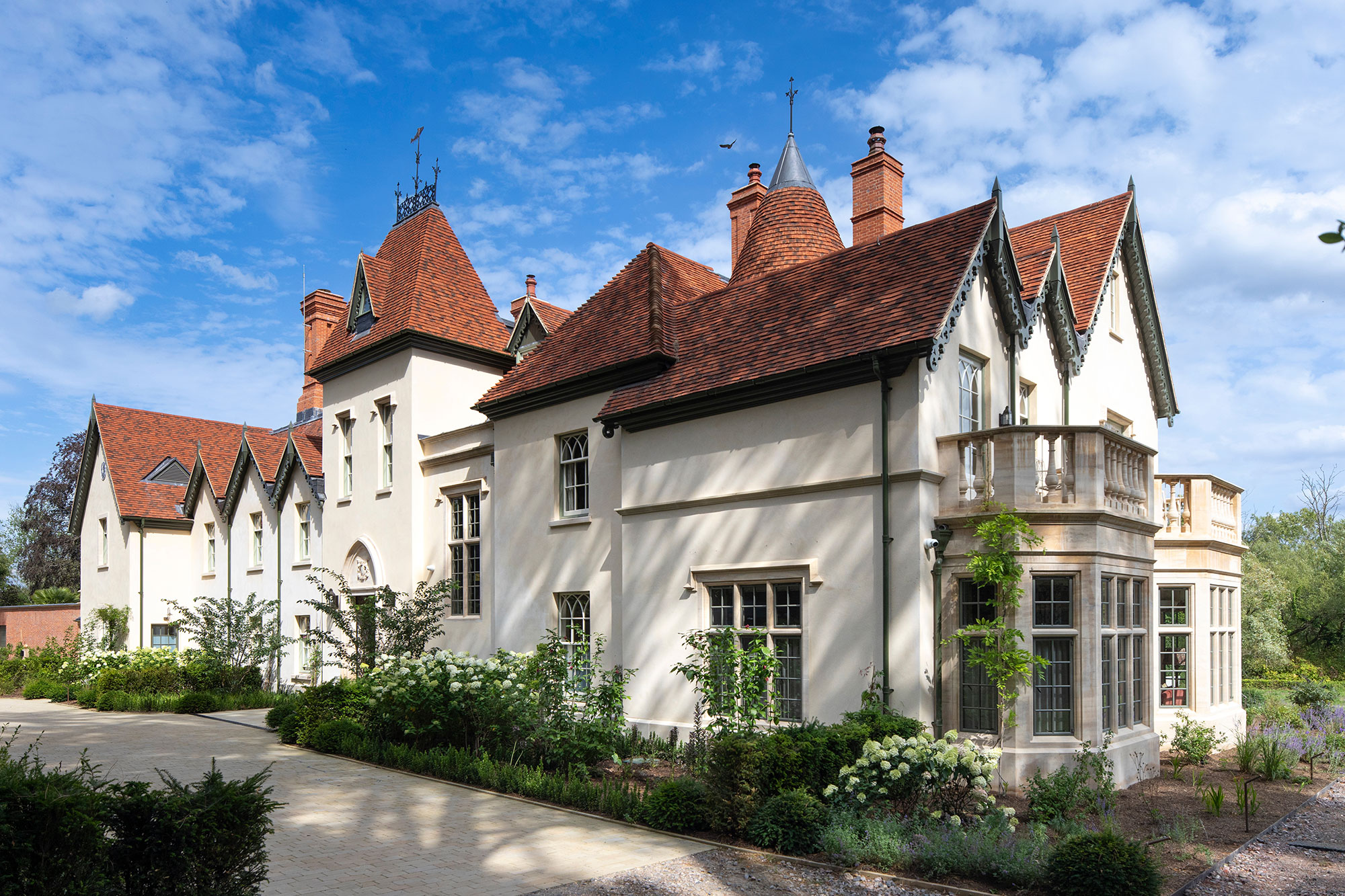
With so many windows in a variety of sizes, arrangements shallow depth, the house is flooded with light and the flow of the house is both gracious and intimate. None of the rooms are overly large and none of the ceilings too high. This is a very comfortable and elegant house whose, floors are connected by a stunning new oak staircase of authentic Gothic detail which connects from ground to attic floor. There is delicate Gothic cornicing and new fireplaces to the suite of reception rooms.
In the sporting lodge spirit, there is also a warm, inviting but spacious new great hall with a specially designed grand fireplace and panelling. Adjacent, there are more intimate eating and drinking spaces, including a charming little drinks bar in the corner turret.
All servicing had to be to the most modern standards and there is both a useful “family“ style kitchen and more workable servicing areas - boot halls, drying rooms, rod rooms, and the like.
The bedrooms are spacious but all quite individual both in their layout and decor, with bathrooms featuring top of the range baths, showers and sanitaryware all evolving into a timeless country house look.
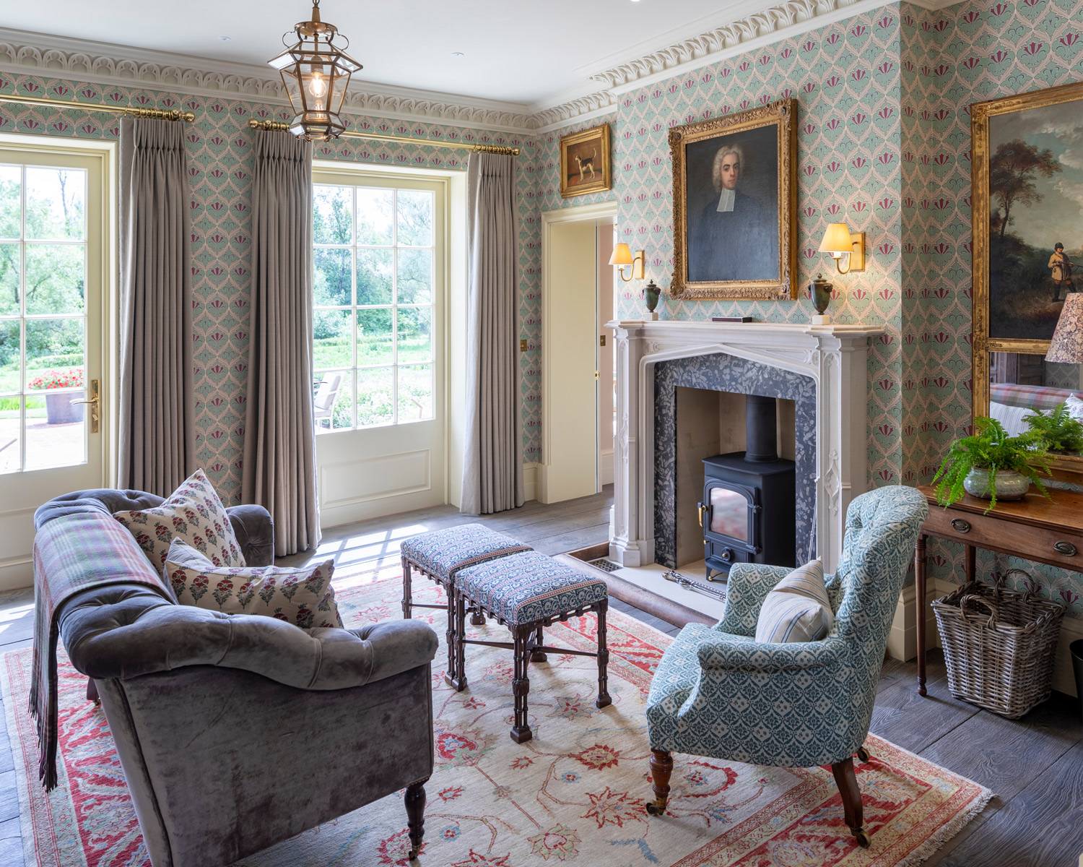
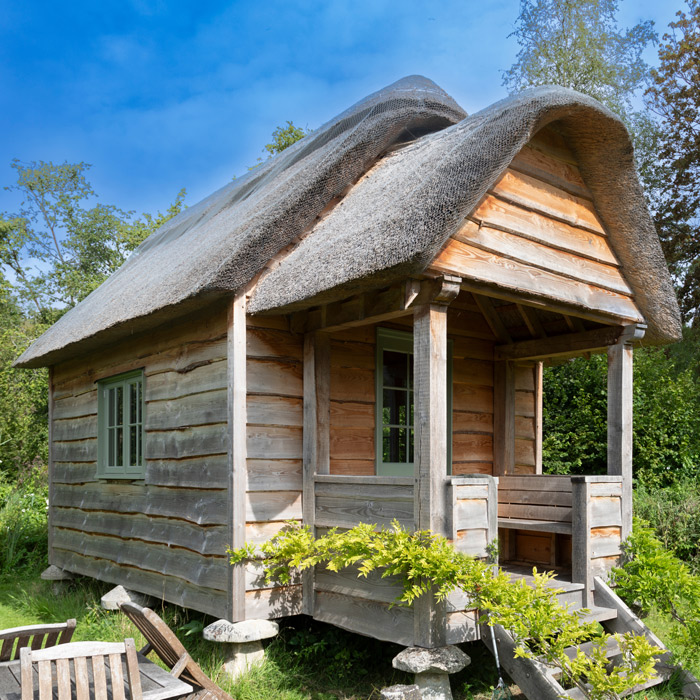
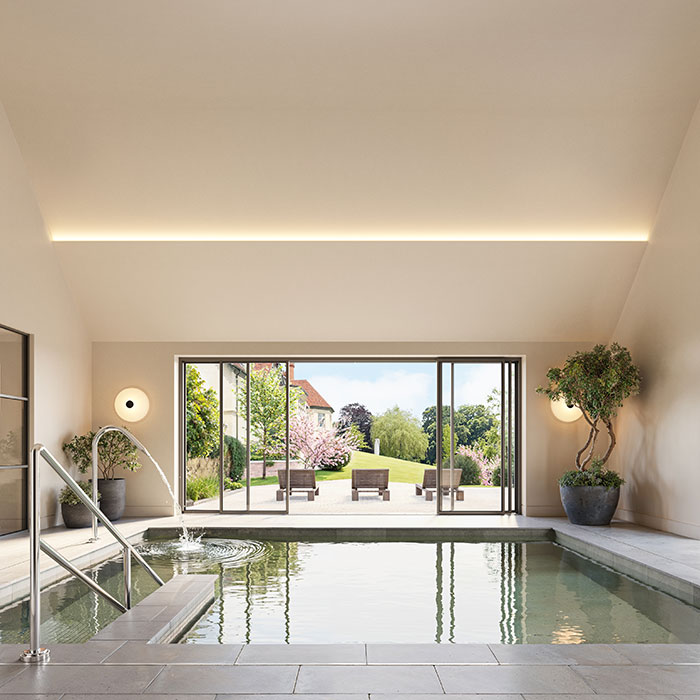
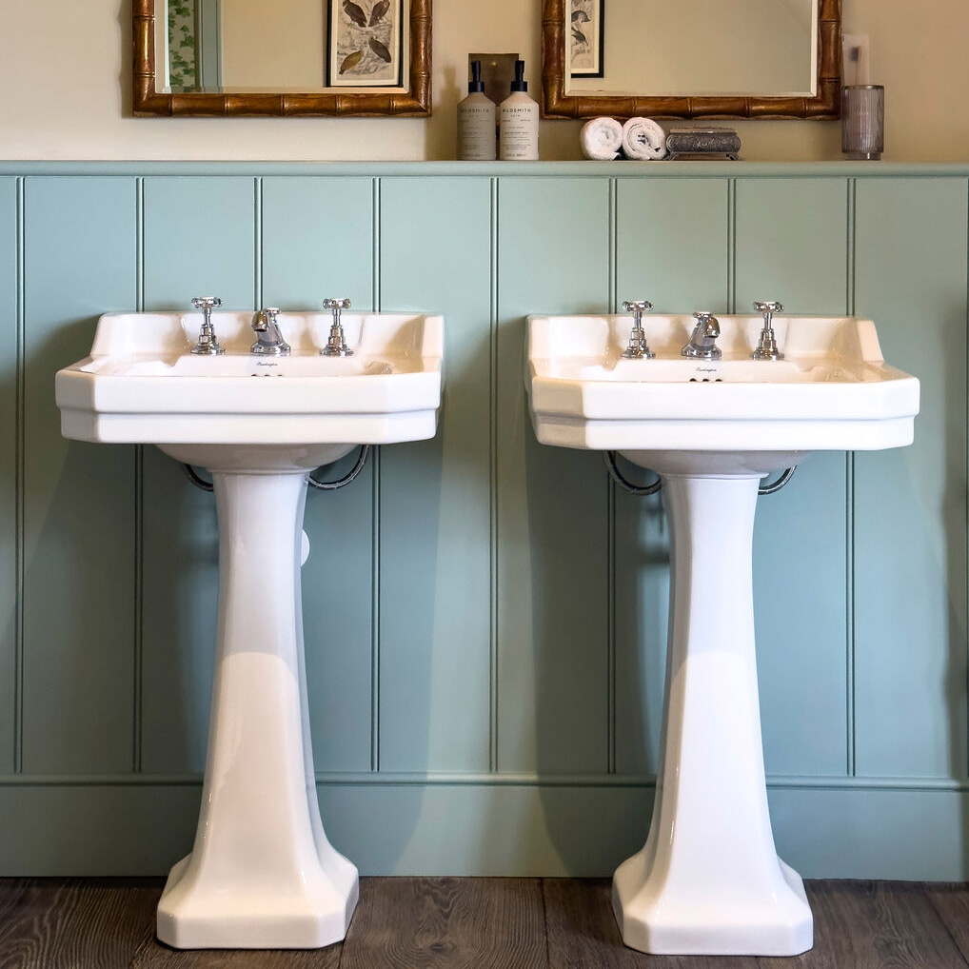
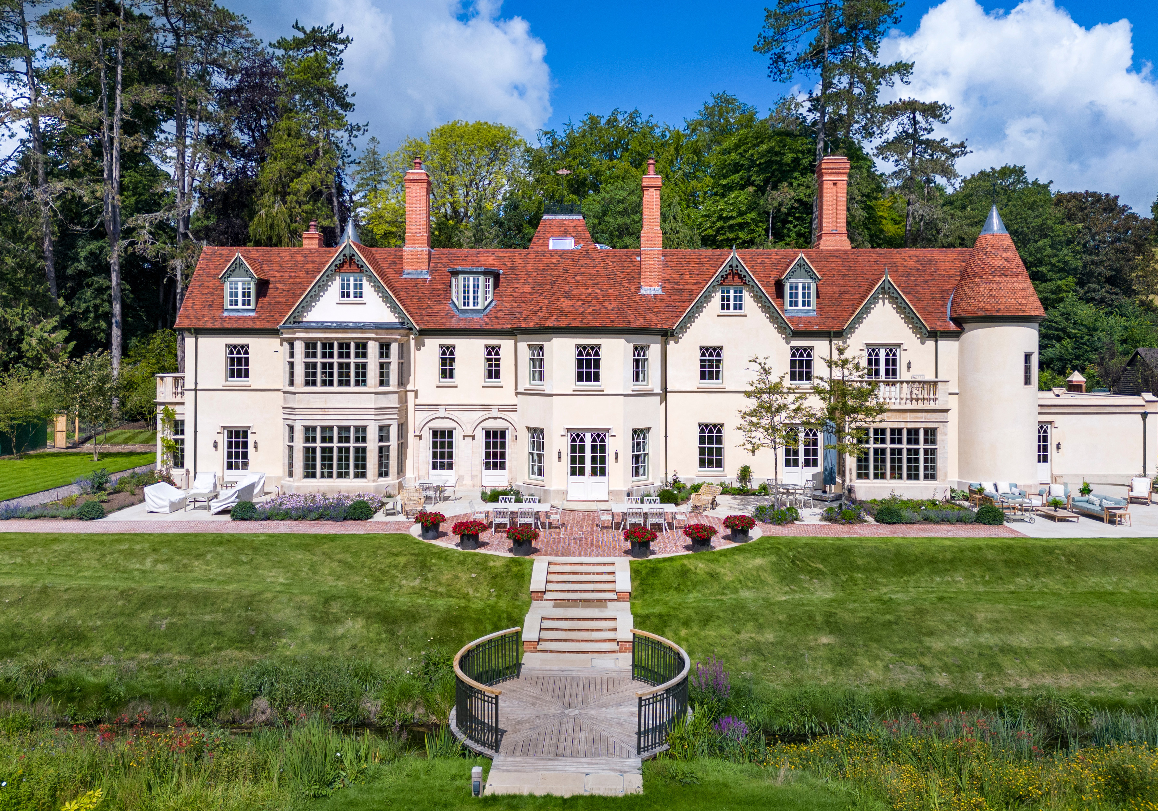
Our architects and in-house interior designer were given free hand by the clients to conjure up the essence of a classic English county house for entertaining, and all the decoration and even sourcing of antiques entrusted to the team. The result is a complete house that looks as if it has existed for nearly two centuries.
With the harsh brick of the old house now softly rendered in muted tones and the exterior palette both inviting and perfectly at home in its setting, this has to be one of the most romantic of all new country house commissions - quirky, intriguing, varied, historicist; it all seems to come together in a seamless and understated way in the spirit of those relaxed and eclectic houses we seem to do best in Britain.
With landscape by Balston Agius complementing and not overwhelming the subtle charms of the Test and the remaining ornamental planting, we believe this is a house that can really be said to add to the beauty of the area, and which will only mature even more over time.







