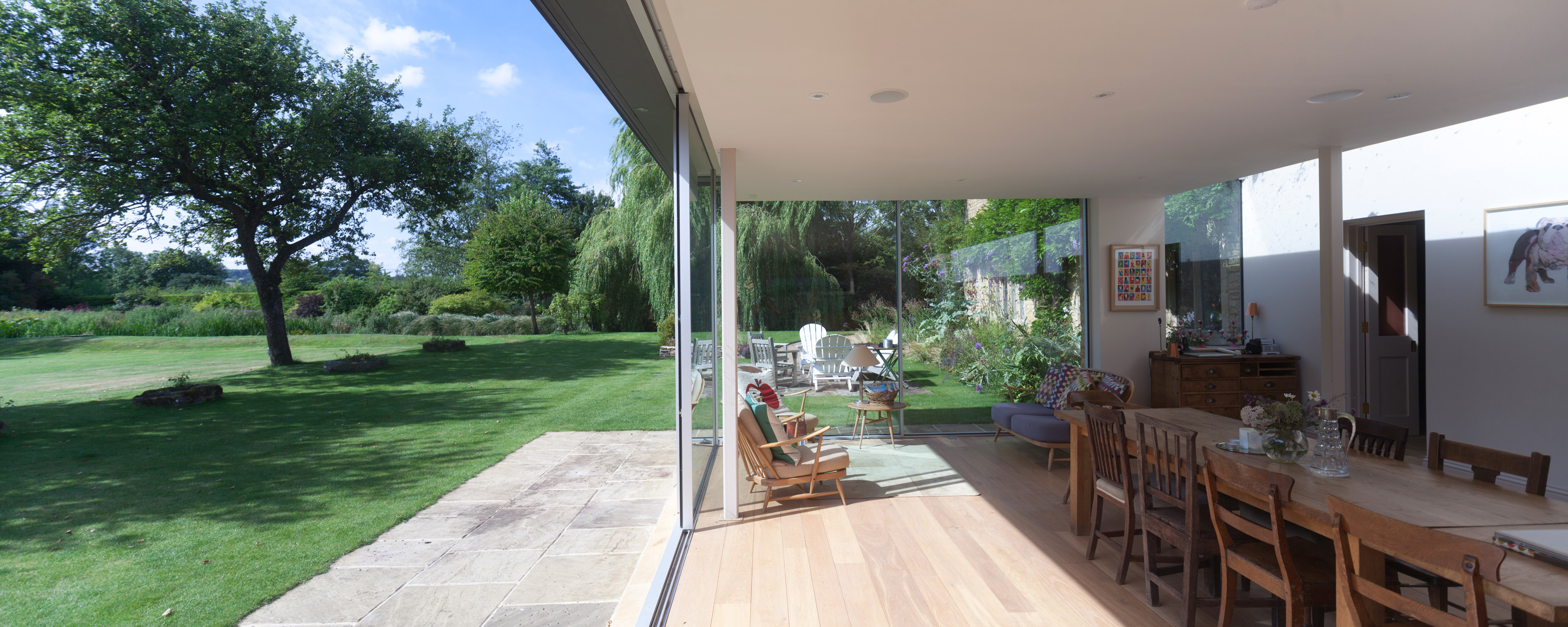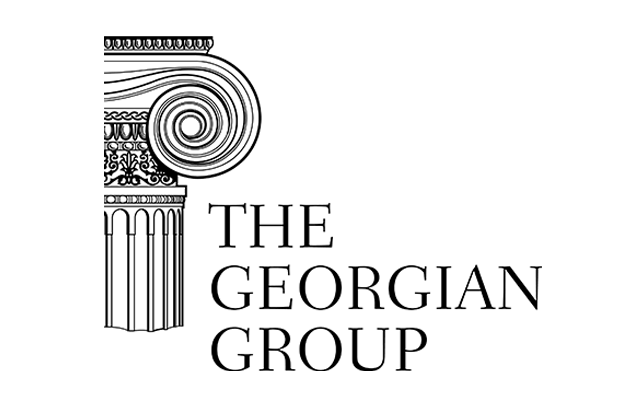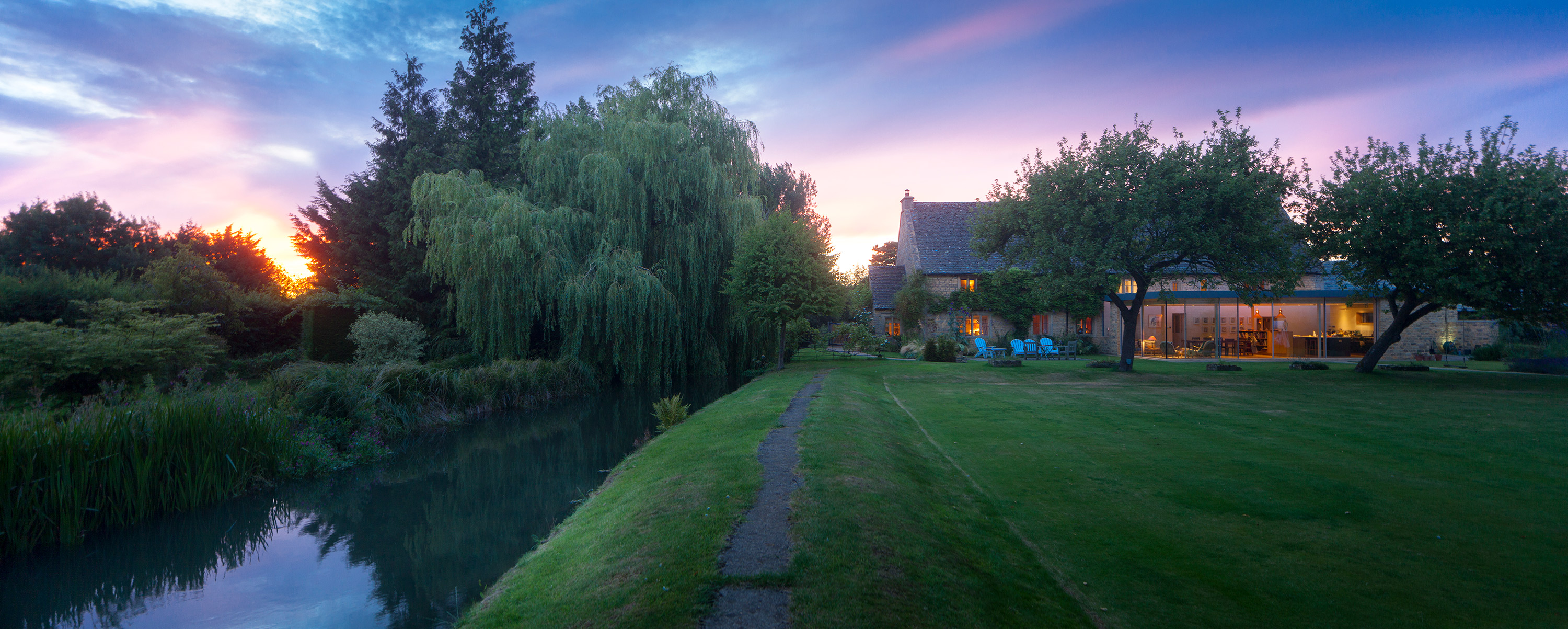
The clients first came to us in early 2010 to discuss ideas for Nethercote, a Grade 2 listed property originally built in the 17th Century with an important extension built in the 19th Century. In 1949, a 2-storey extension was built to the rear of the house, which was of poor quality and had an undeniably negative impact on the 17th and 19th Century elements of an otherwise beautiful house.
The brief was to demolish this 1949 element and create a contemporary, single-storey extension to the rear of the property that would respect the original building and provide a new kitchen/living space that benefitted from a great deal of natural light and made the most of the beautiful views across the gardens and river.
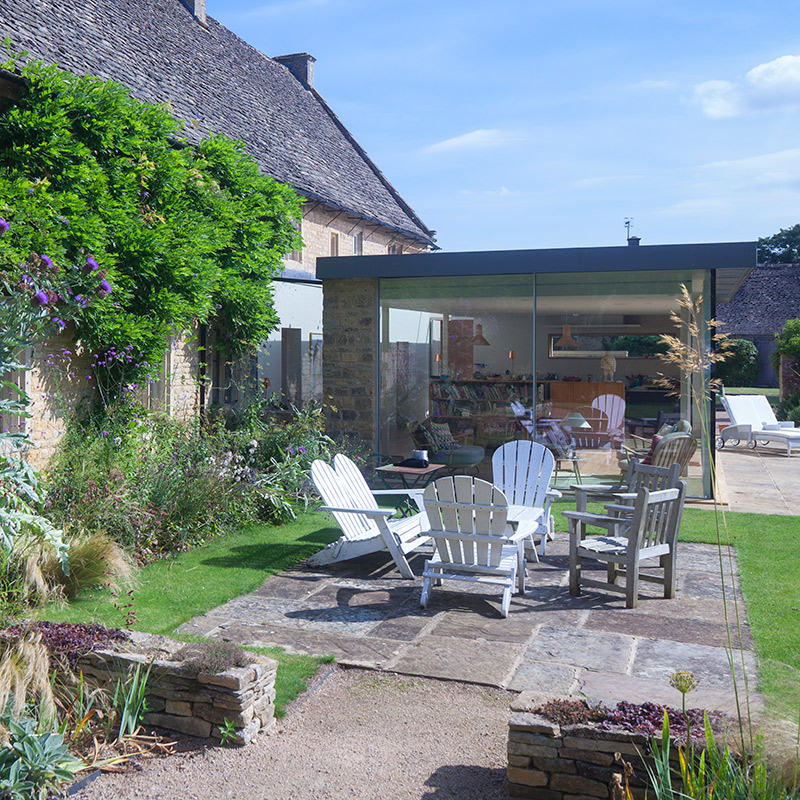
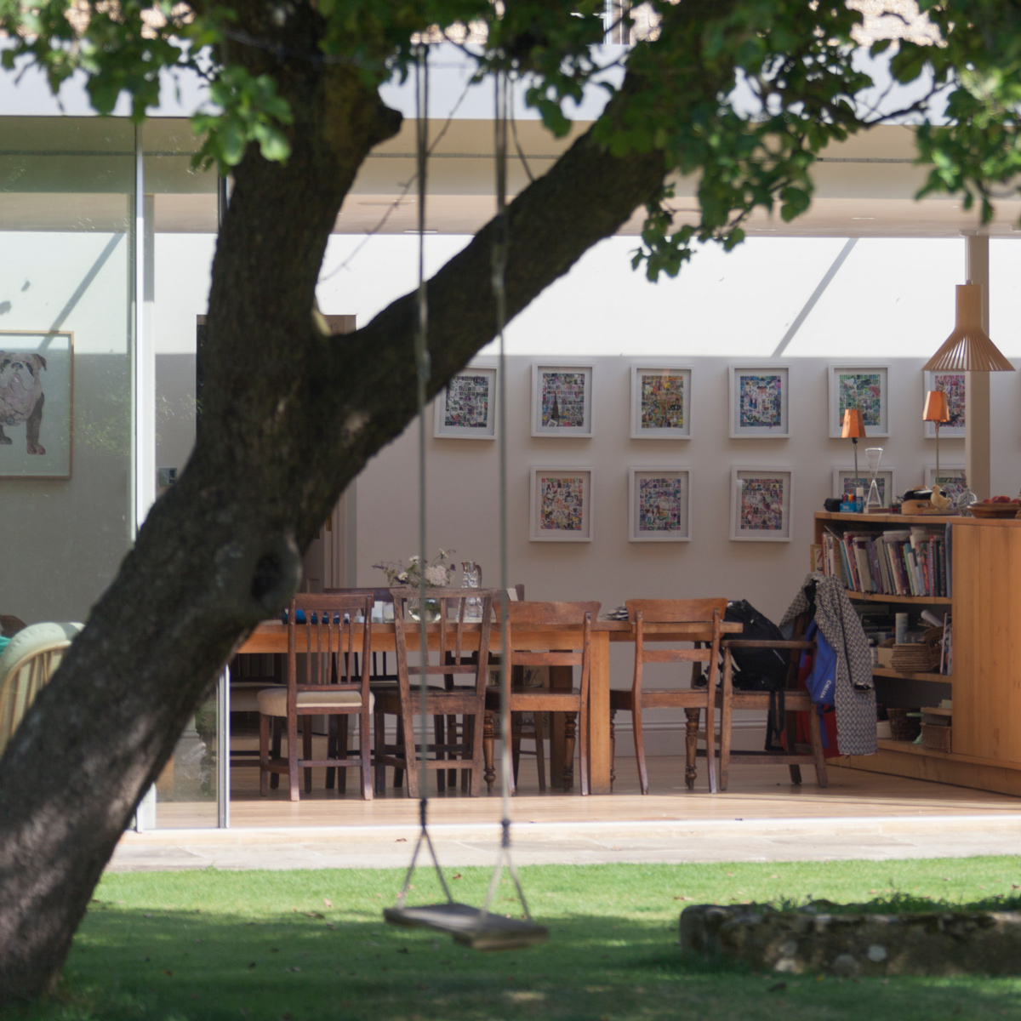
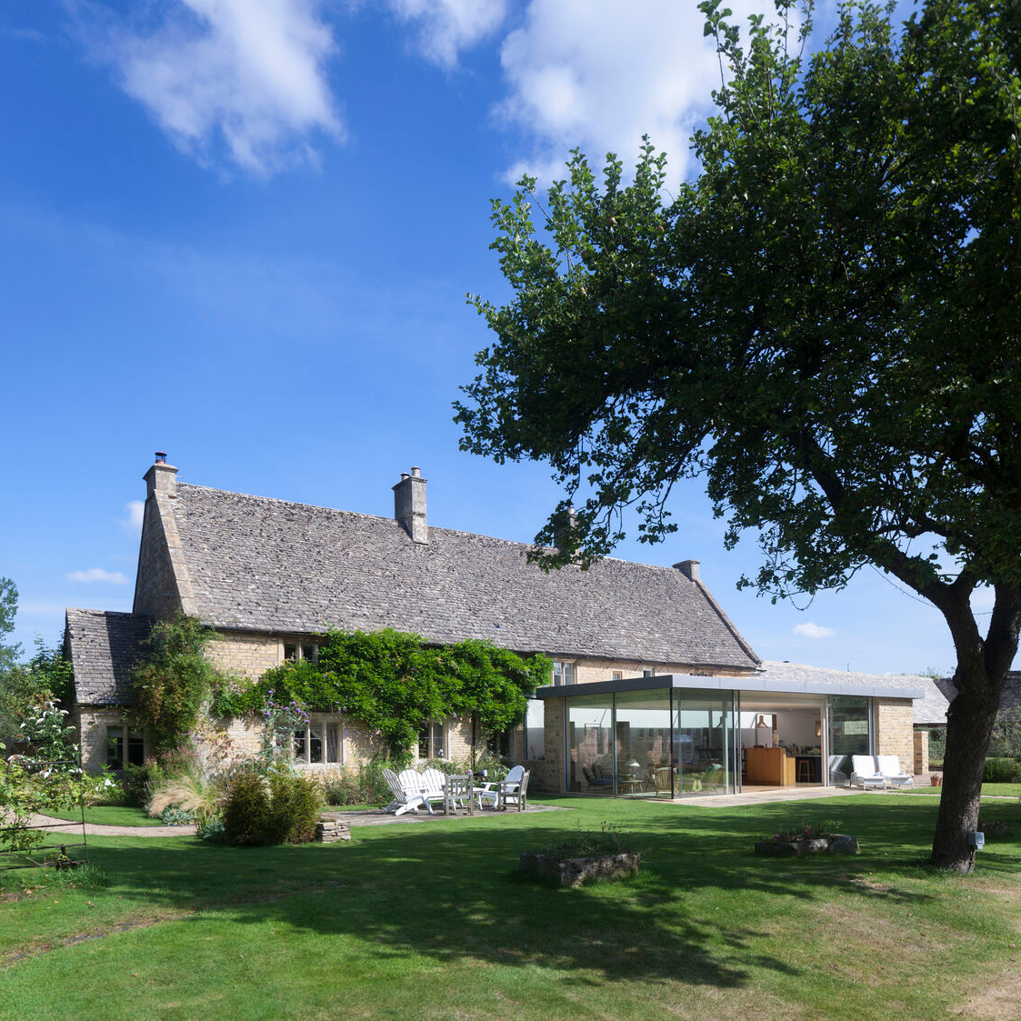
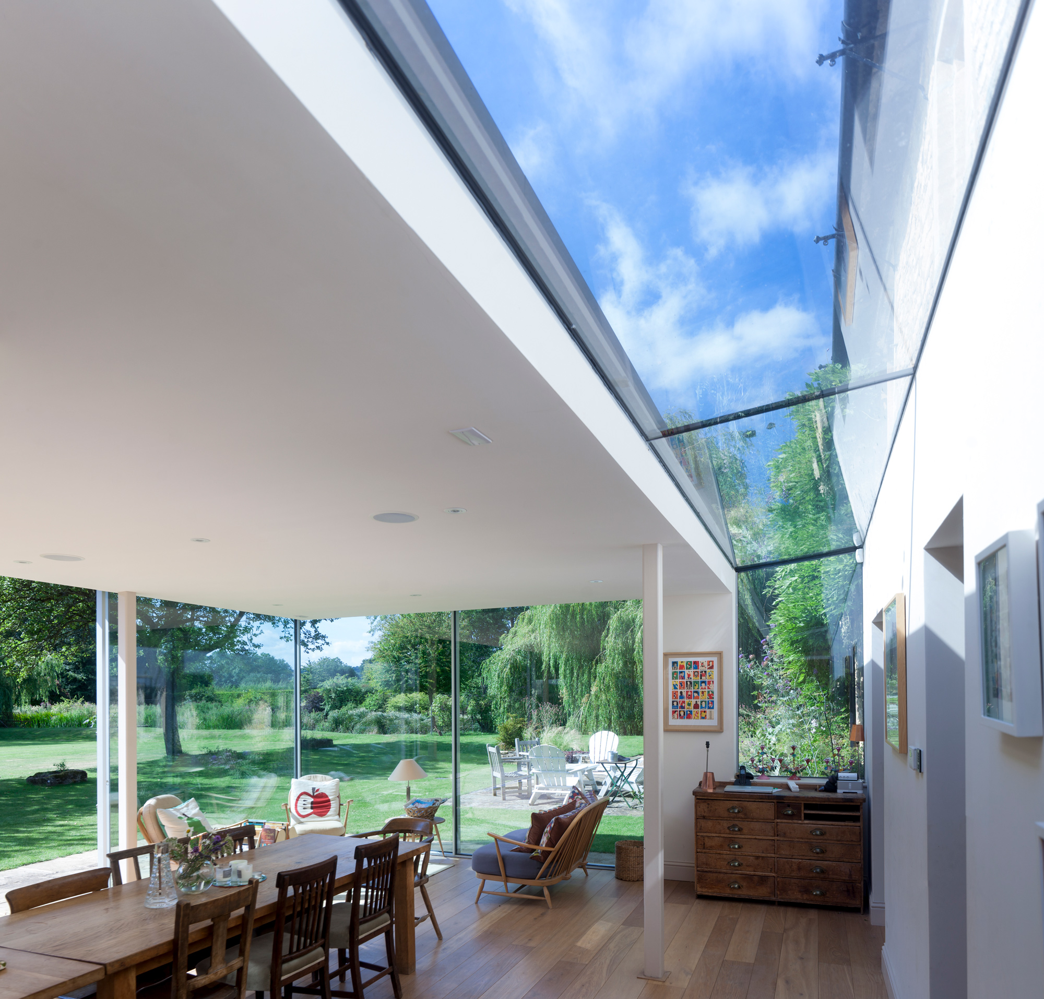
A large number of design ideas were explored over the next 18 months, to ensure everything was considered and that the right balance was found between all the elements of the building. Render, ashlar stone, varying styles of timber cladding and entirely glazed schemes were all designed and carefully considered and critiqued.
One element that remained constant throughout the design process was that the new extension should be ‘detached’ from the original house with only glass touching the building. A minimal, almost invisible physical contact between the old and new, that allows the original house to stand proudly and dominantly whilst adding the 21st century’s contribution to the properties rich architectural history.
That strip of glass provides the transition between the listed building and the contemporary extension. You briefly step ‘outside’ as you move from the low ceilings, thick walls and dark rooms of the original house in to the light, open and minimal contemporary extension. The final decision was to balance the glass with rubble, Cotswold stone walls to give a respectful nod towards the past whilst still contrasting the two elements.
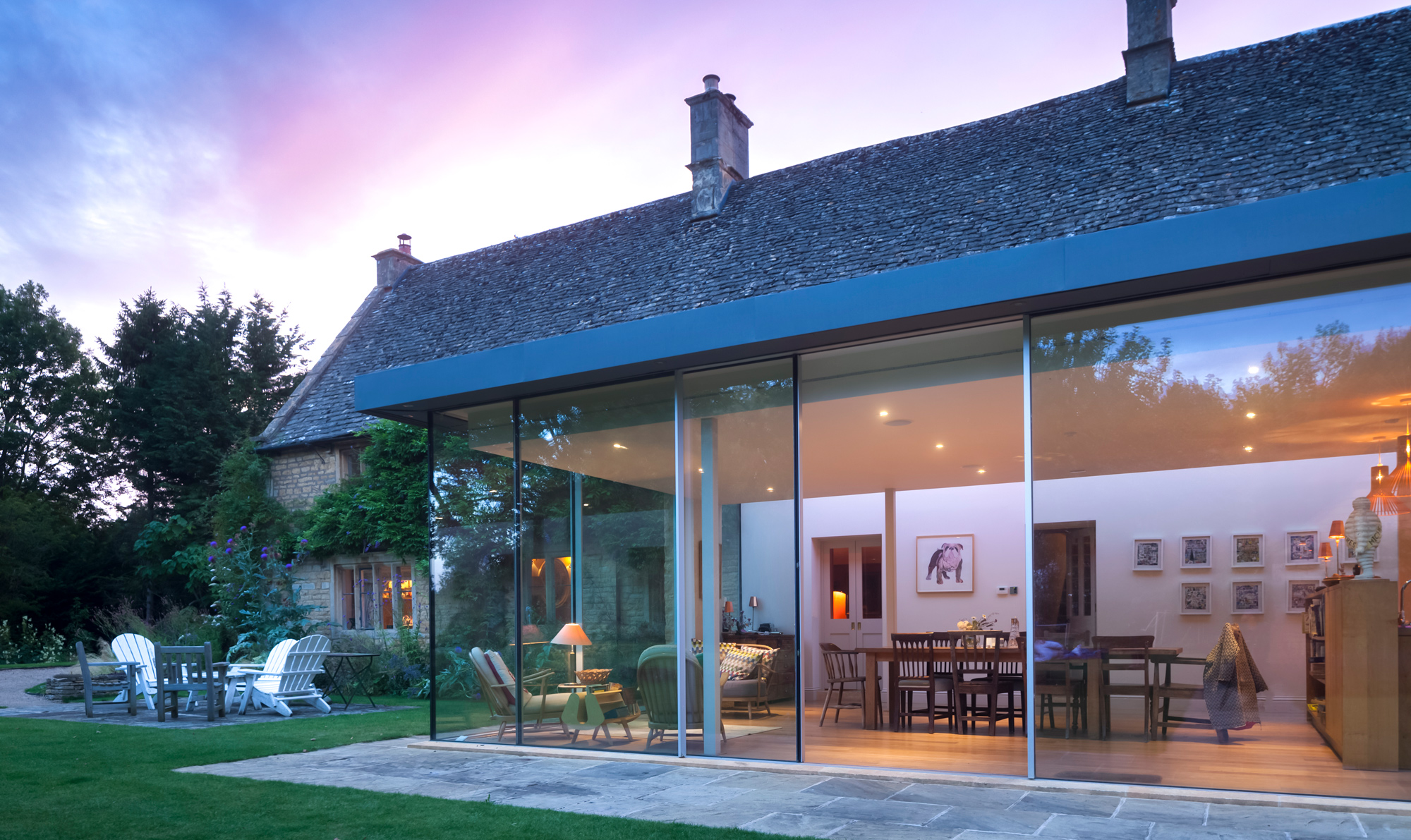
A slender, cantilevered steel frame allows the extension to stand alone and not use the original stone house for support. The final scheme was submitted and a period of conversation and negotiation with the Conservation Officer began. A detailed historical report was used to prove the age of certain elements of the building and justify the removal of the 1949 interventions. The idea of a contrasting, contemporary extension was always supported by the conservation officer and in fact, part of the negotiations involved increasing the areas of glazing even further.
- Andrew Inchley
