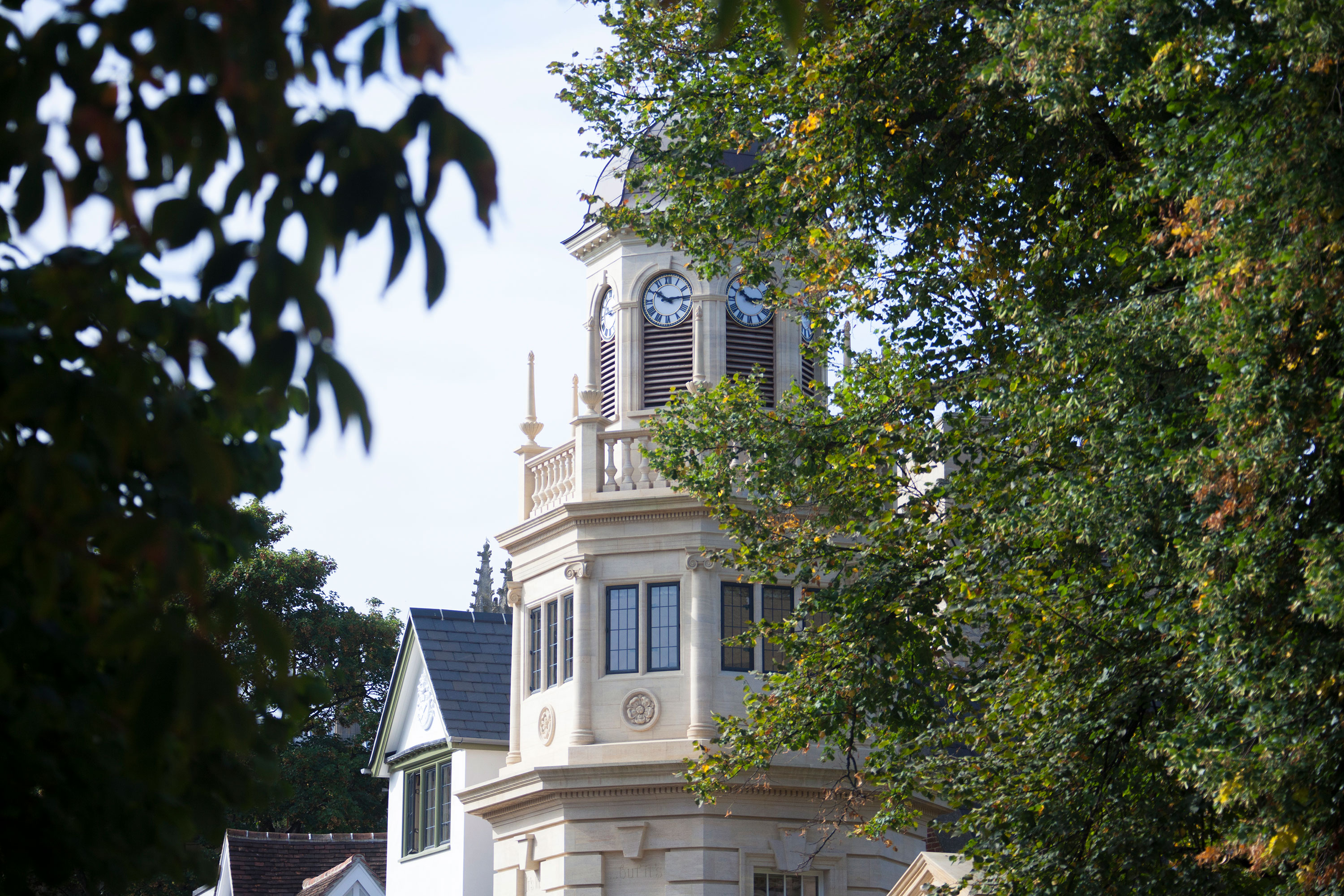
The project for the new Tower and Gateway to Harris Manchester College was a unique opportunity to create a landmark building on one of Oxford’s historic streets. The Principal of the College, which has a 19th century foundation, asked simply that he could have a “jewel-like building” that would add to the ambience of this part of the city, but would also accommodate more students and Fellows on site.
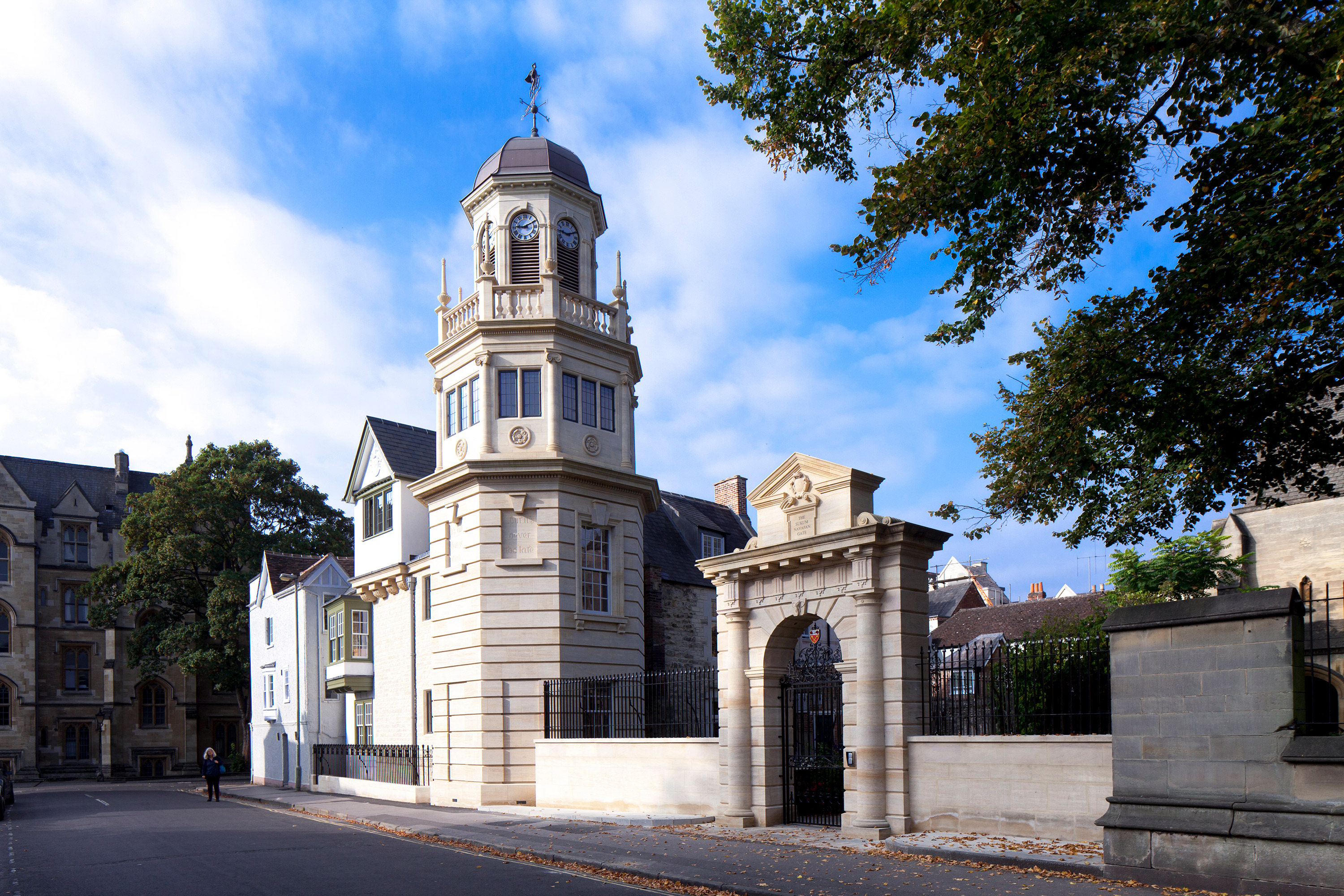
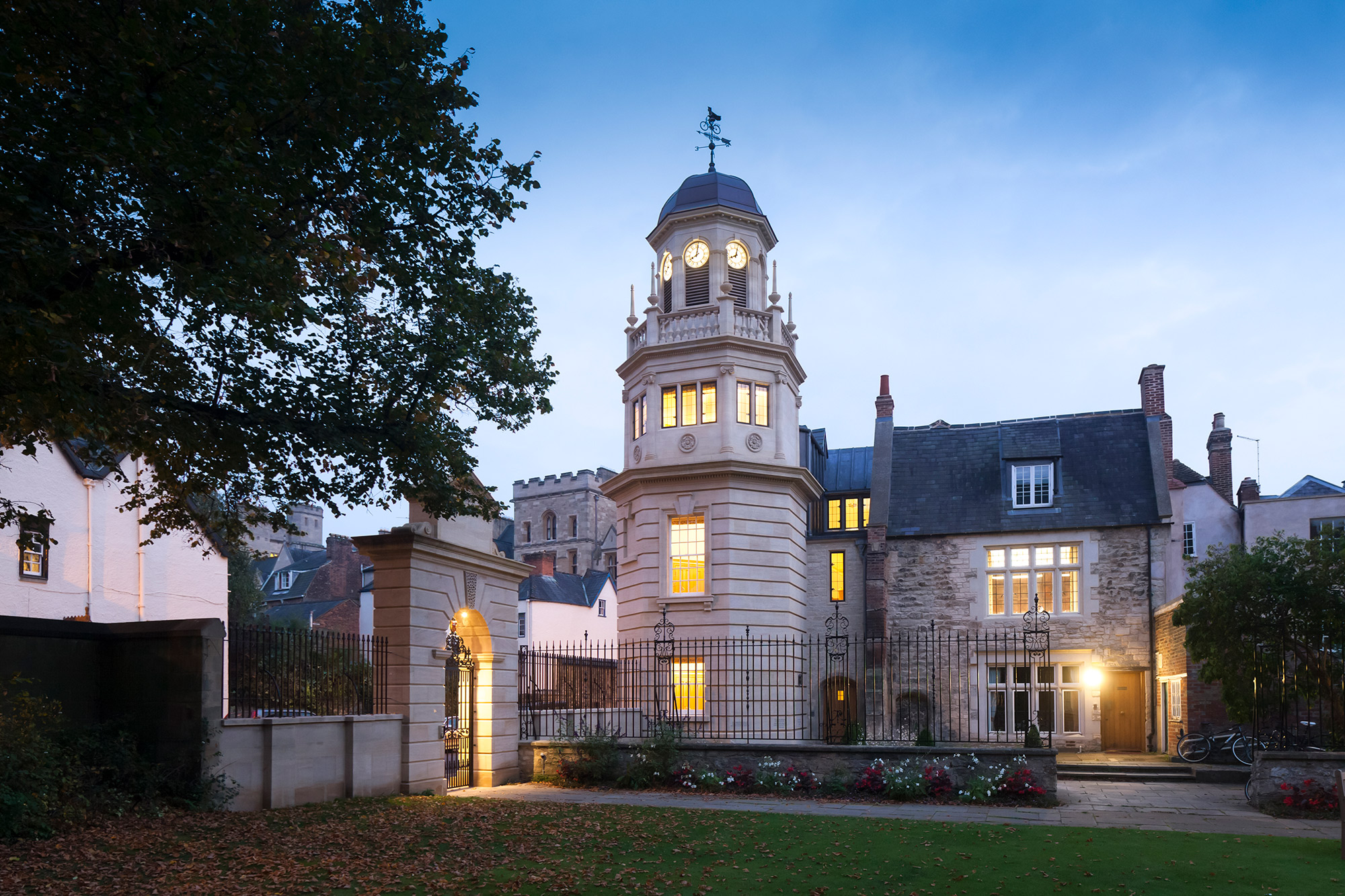
The project received the greatest support from the City Conservation Officer but was the centre of considerable debate within the city - including in a poll organised by the Oxford Mail asking its readers on their views about tradition versus modernity. Our design almost unanimously won the public vote, and it did win an Oxford Preservation Trust accolade, but it was clear that our decision to produce an eminently picturesque and historicist building was not to all tastes and is part of the great ongoing debate in British architectural critique.
We know, however, that this has become one of the favourite recent buildings in Oxford - a stop off on walking tours and subject of postcards and illustrations to be found in the shops. Indeed, our favourite story is that when one of America’s leading traditional classical architects and educators first saw it, he called it “more Oxford than Oxford“.
Almost unbelievably, we were allowed to demolish an early 19th century and Listed house that was on this tight and complicated site, adjacent as it also was to a series of 17th century houses also belonging to the college. In getting such permission, our analysis of the context was extensive, but it was probably the heartfelt passion we have for the rightness of the design that carried things through to fruition.
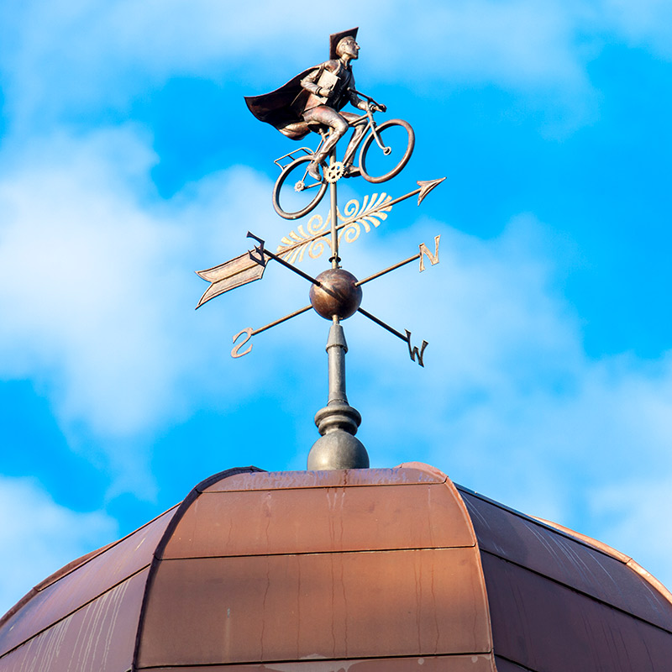
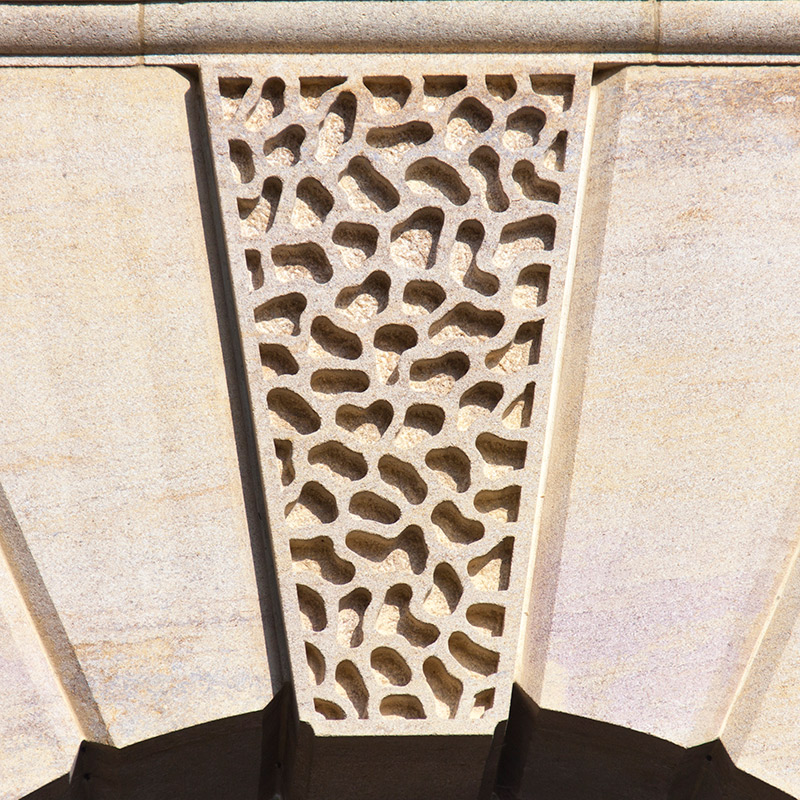
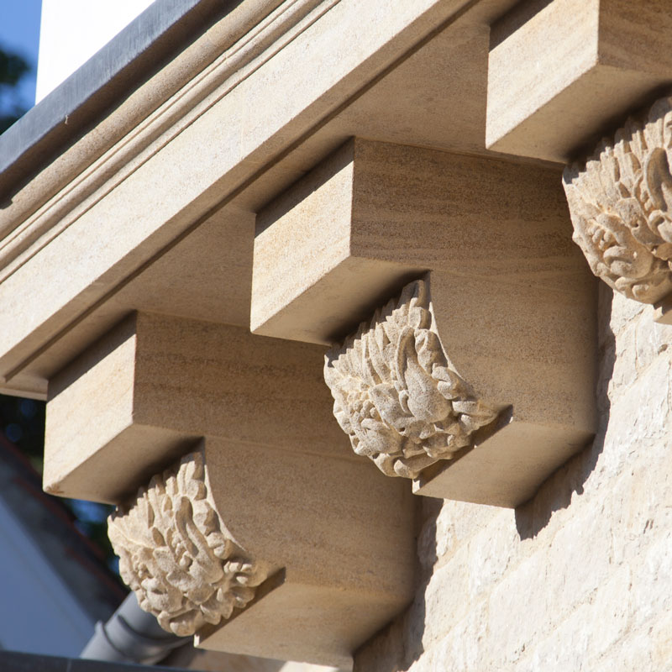
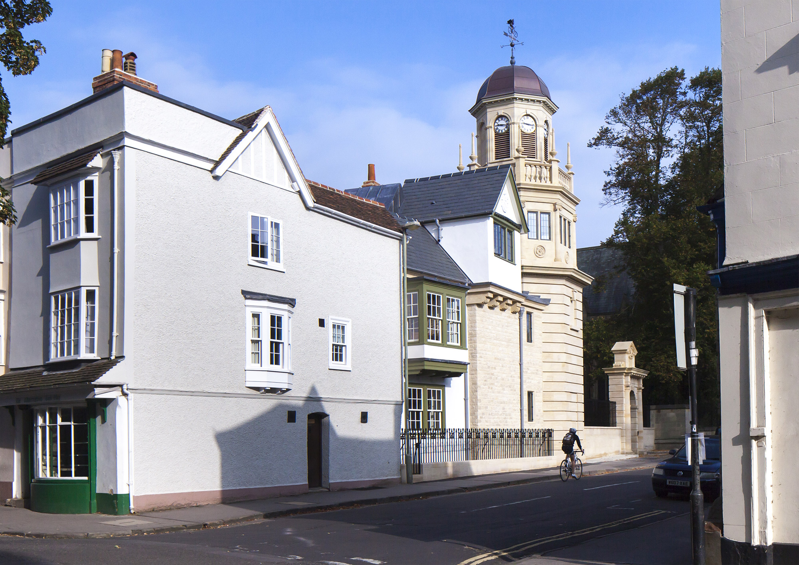
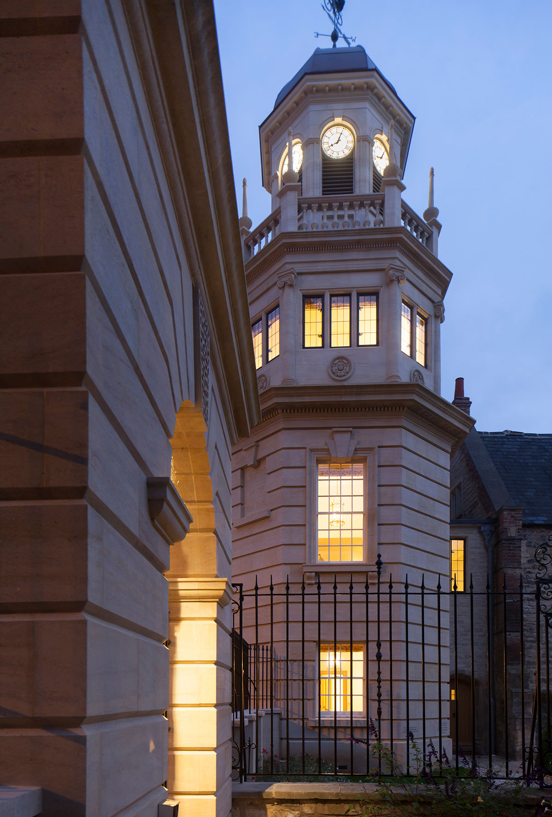
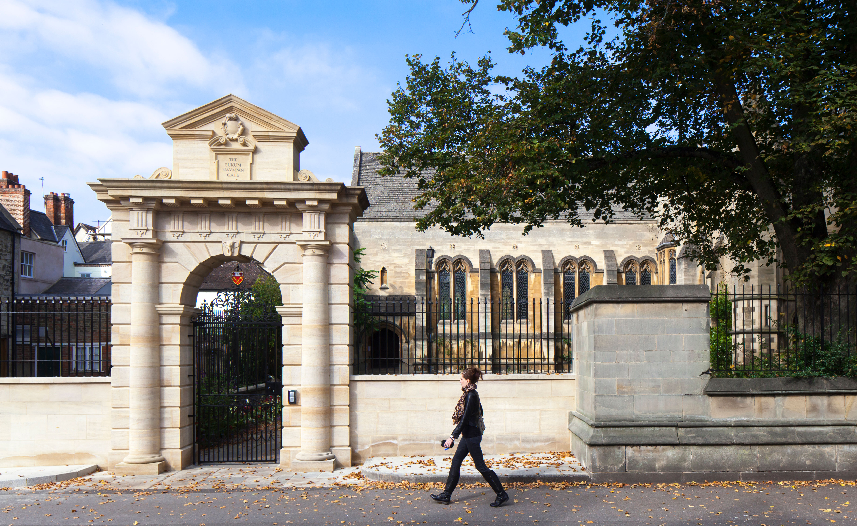
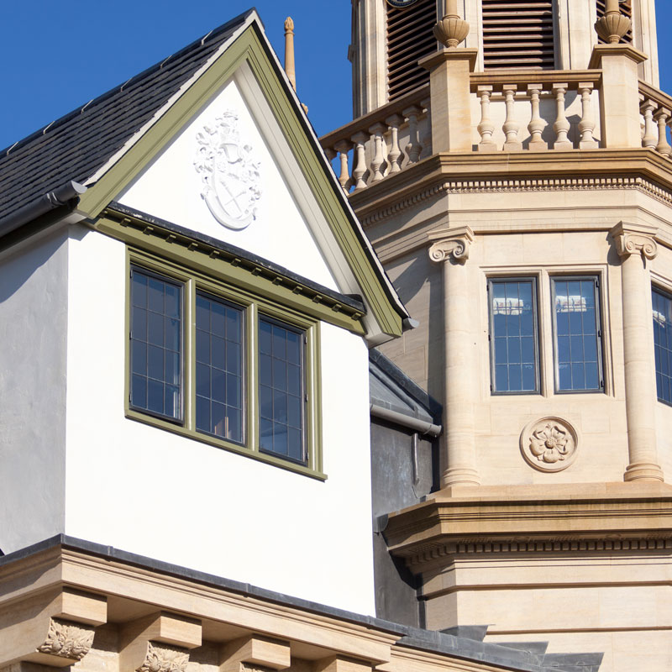
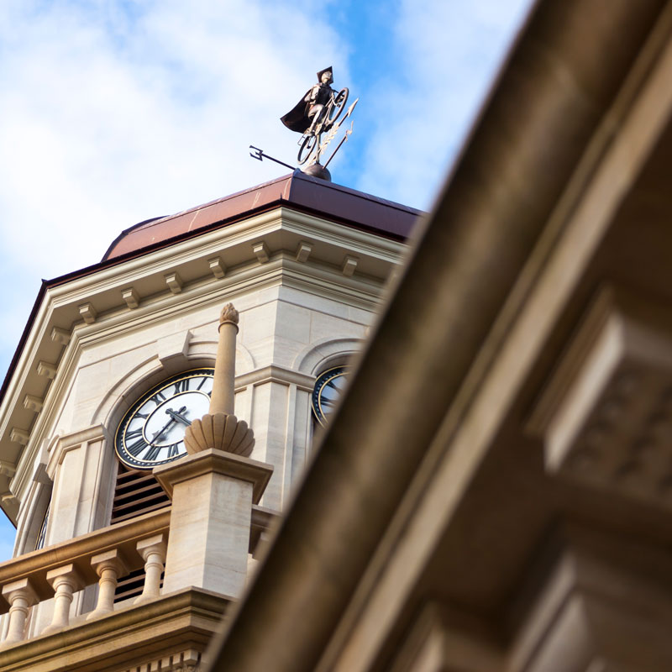
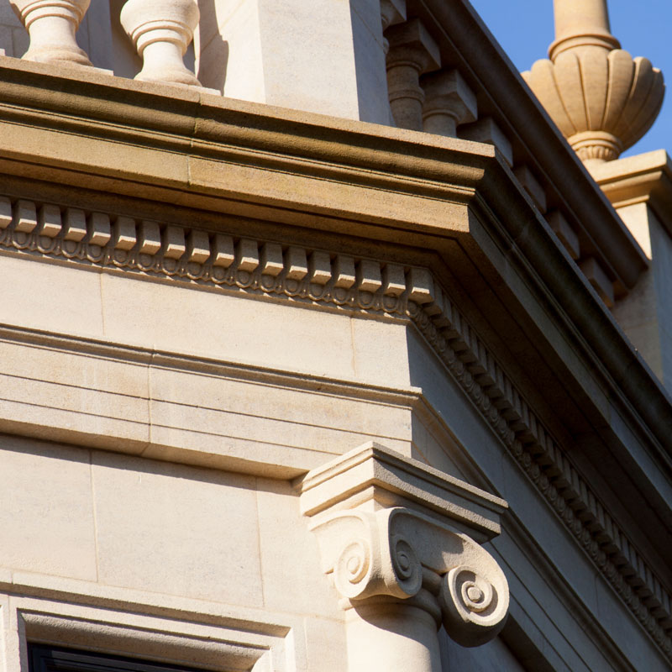
It is a modest building, but the architecture is a studied and reverential response to the University’s centuries of built heritage around. The idea of a tower became a significant piece of iconology, but it is more than this. It is an attempt to understand the 17th and 18th century vernacular architecture of Holywell Street, and to authentically honour the best of the collegiate work of Basil Champneys and Sir Thomas Jackson who built in their own supremely historicist and picturesque style in the late 19th and early 20th centuries and almost created the essence of the Oxford we see today.
Built of Clipsham stone with wonderful carved work, timber and plaster detail, unique railings and ornamental gate (with only the second elephant head in the city above it) and with a sumptuous oak Jacobethan staircase inside, this building is one of our most joyful creations and one we feel is set to remain in the city, and in the public realm, for centuries to come.
The whimsical weathervane, the series of clock faces which deliberately tell the wrong time to get the students back early, and the carved quotations from Dorothy L Sayers about time itself all add another layer of meaning and wit to the building. Adjacent also, and now the main student entrance to the College, the Michaelangelesque gateway we designed has its reference point in the elaborate classical and baroque college entrances which are dotted around the city.
A couple of years later, the Practice was honoured to design another set of student and lecture rooms at the College. These, of golden stone and more collegiate gothic in style, now nestle at the heart of the college, just visible beside the ancient buildings of Holywell Street.
- Ross Sharpe
