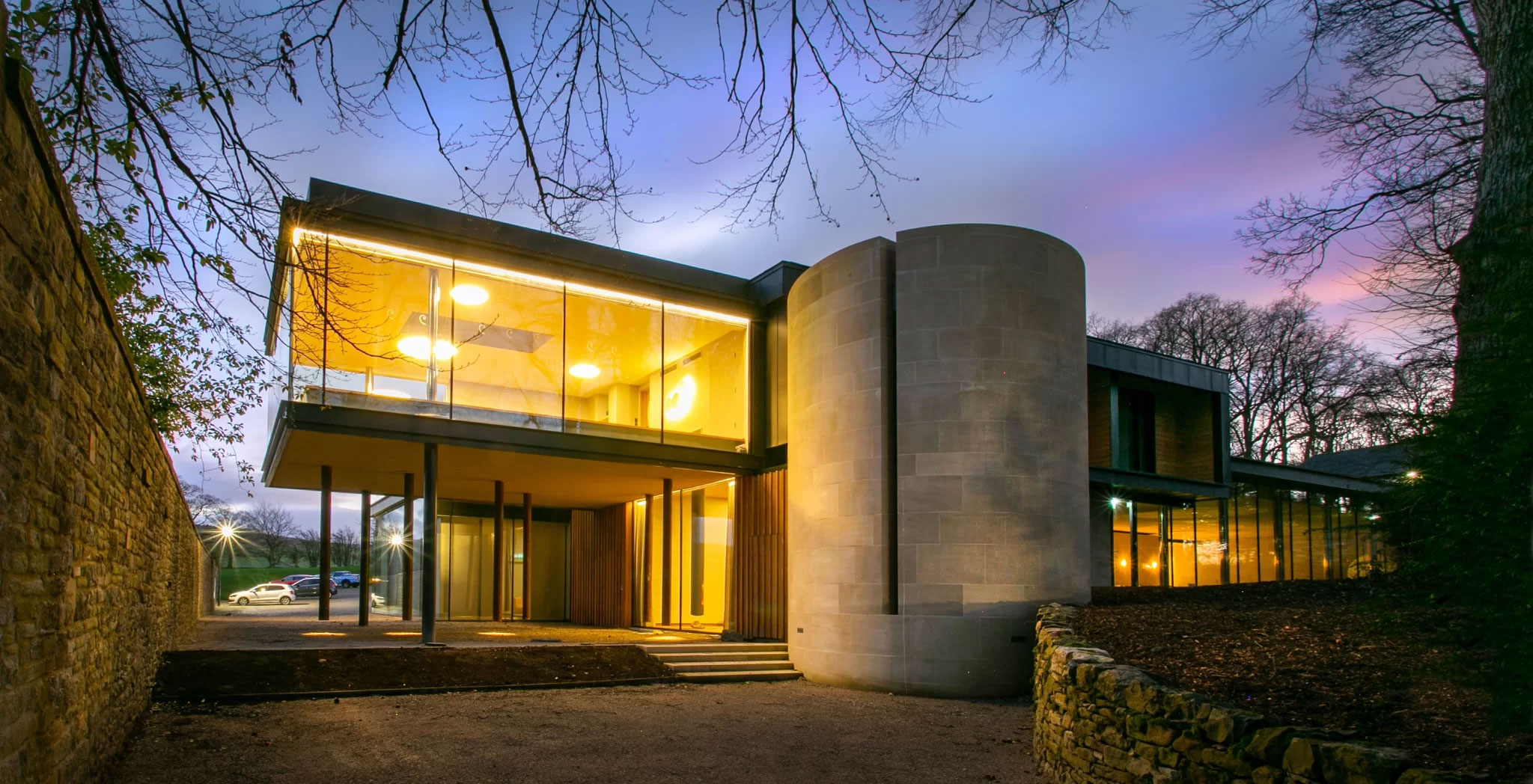
This new wellbeing centre was designed for Roger and Paris Tempest at Broughton Hall, the home of the Tempest family for nearly 950 years.
Located in the listed parkland of the Grade I mansion, which itself sits within the Yorkshire Dales National Park, Avalon has also had to respect the architecture of Sir Michael Hopkin’s Elegant pavilion immediately alongside, in the historic walled garden of the big house.
The brief was a complex one. A full 20 metre swimming pool is complemented by spa facilities, steam rooms and saunas, a fully equipped gymnasium, changing facilities, a series of self-contained treatment suites and a very generous central atrium which can accommodate a multitude of events, many of which have a therapeutic and spiritual narrative.
The most dramatic element is the cantilevered glass yoga studio which appears to float over the 18th century garden wall, giving views of the stunning grounds of Broughton and to the Dales landscape beyond.
The complex is built using the finest tight jointed ashlar limestone from the North Dales with a roof in a combination of copper and zinc, the latter wrapping around the fascias of both the pool structure and the treatment rooms which are balanced above. Extensive use of structural glazing and honest architectural steelwork is also evident.
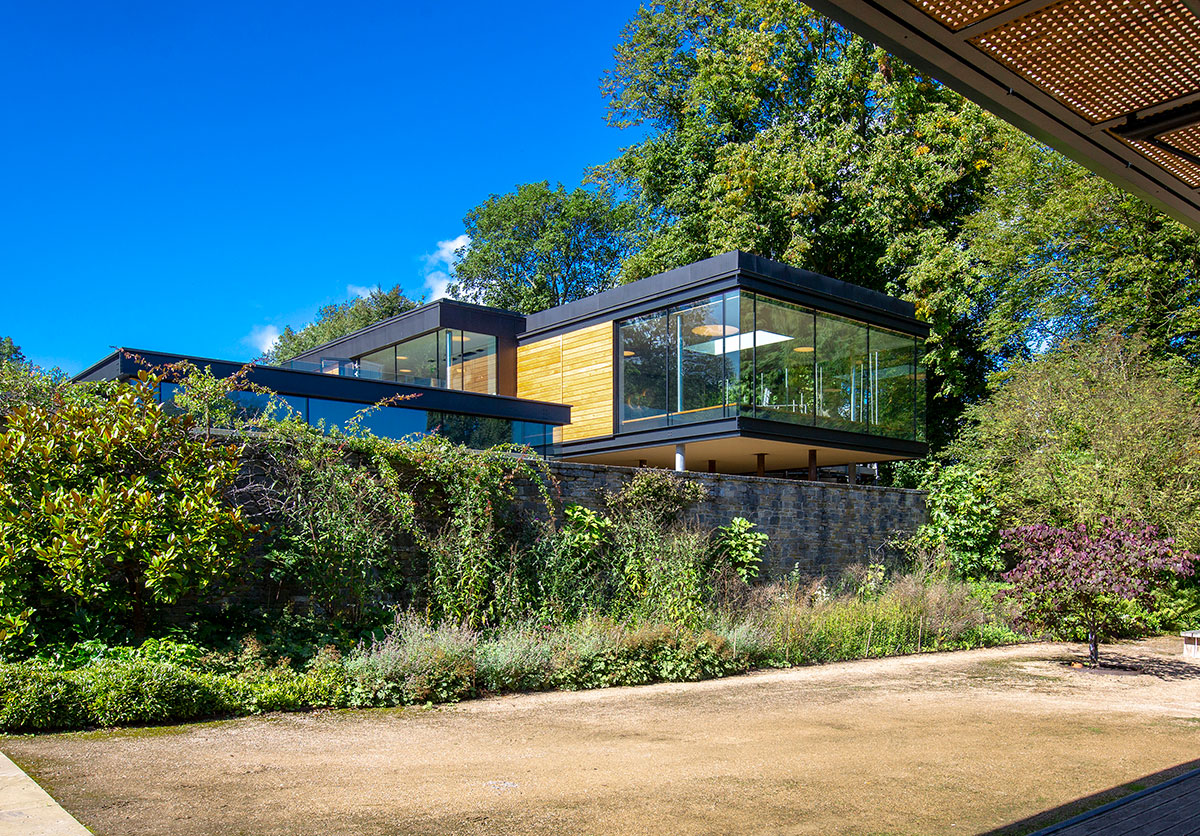
The whole building is an exercise in vertical and horizontal layering and the counterbalancing of solid and more lightweight materials. The pivotal vertical element is the ashlar faced meditation room - an oval meeting space which is two storeys high with a monastic quality, lit by a tall thin window - and embowered in the mature trees of Broughton’s historic parkland.
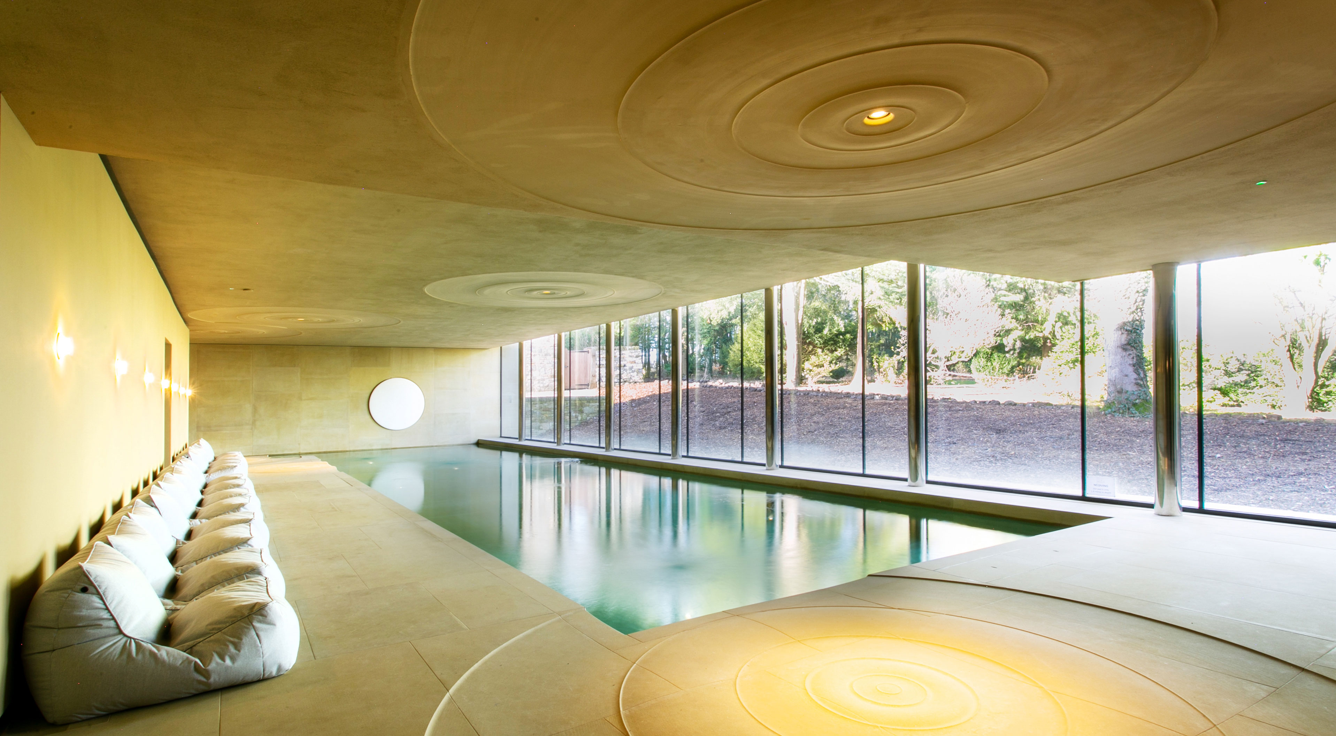
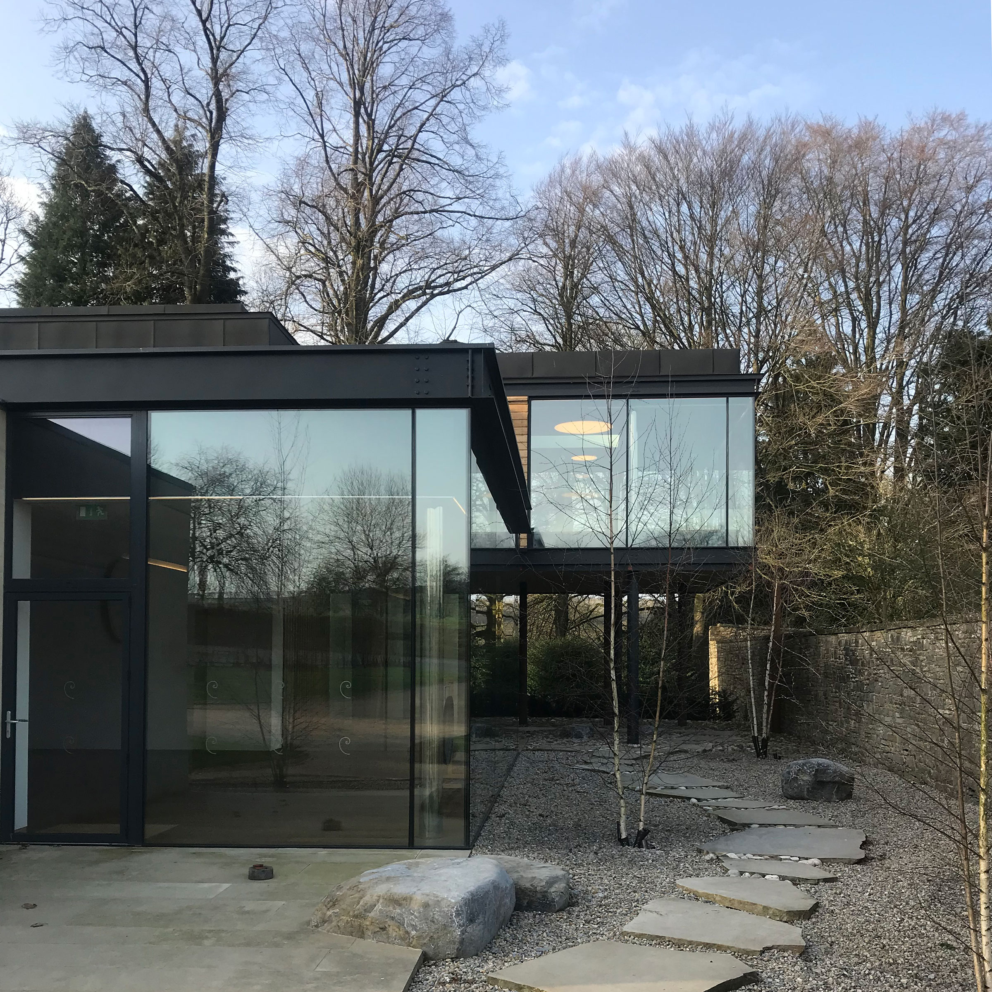
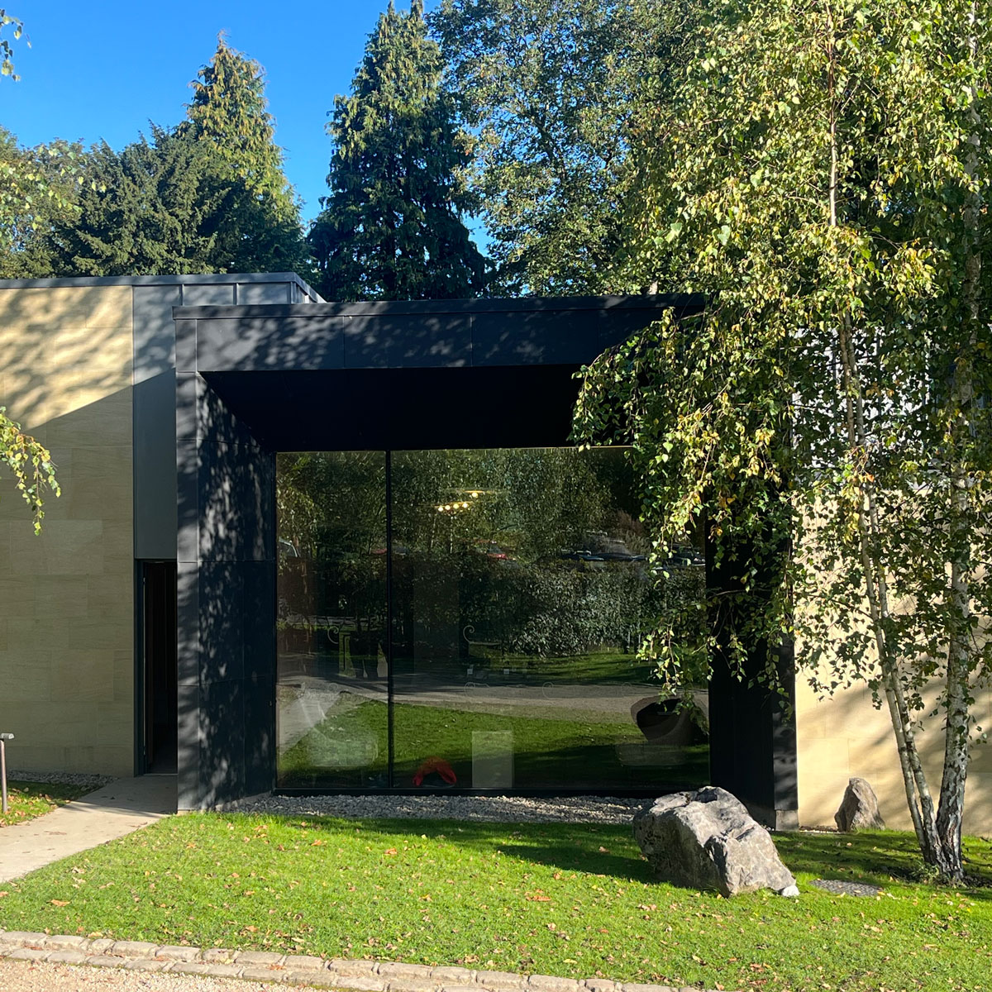
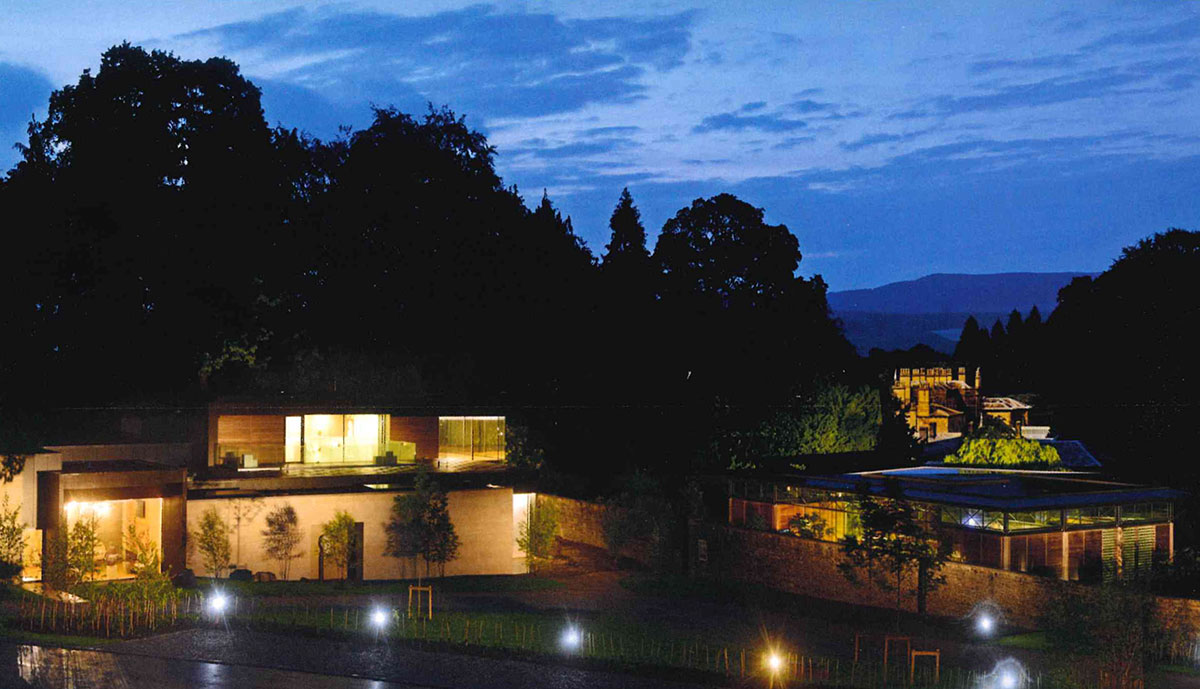
The context for the building is complex but we successfully negotiated with both the Park Planning Authority and Historic England, who considered the building’s design to be outstanding.
We were heartened by the gracious compliments given by Sir Michael about the new neighbour, and we tried hard to make our work as discrete and empathetic as possible. Avalon is now considered to be a part of one of the world’s finest retreat destinations.
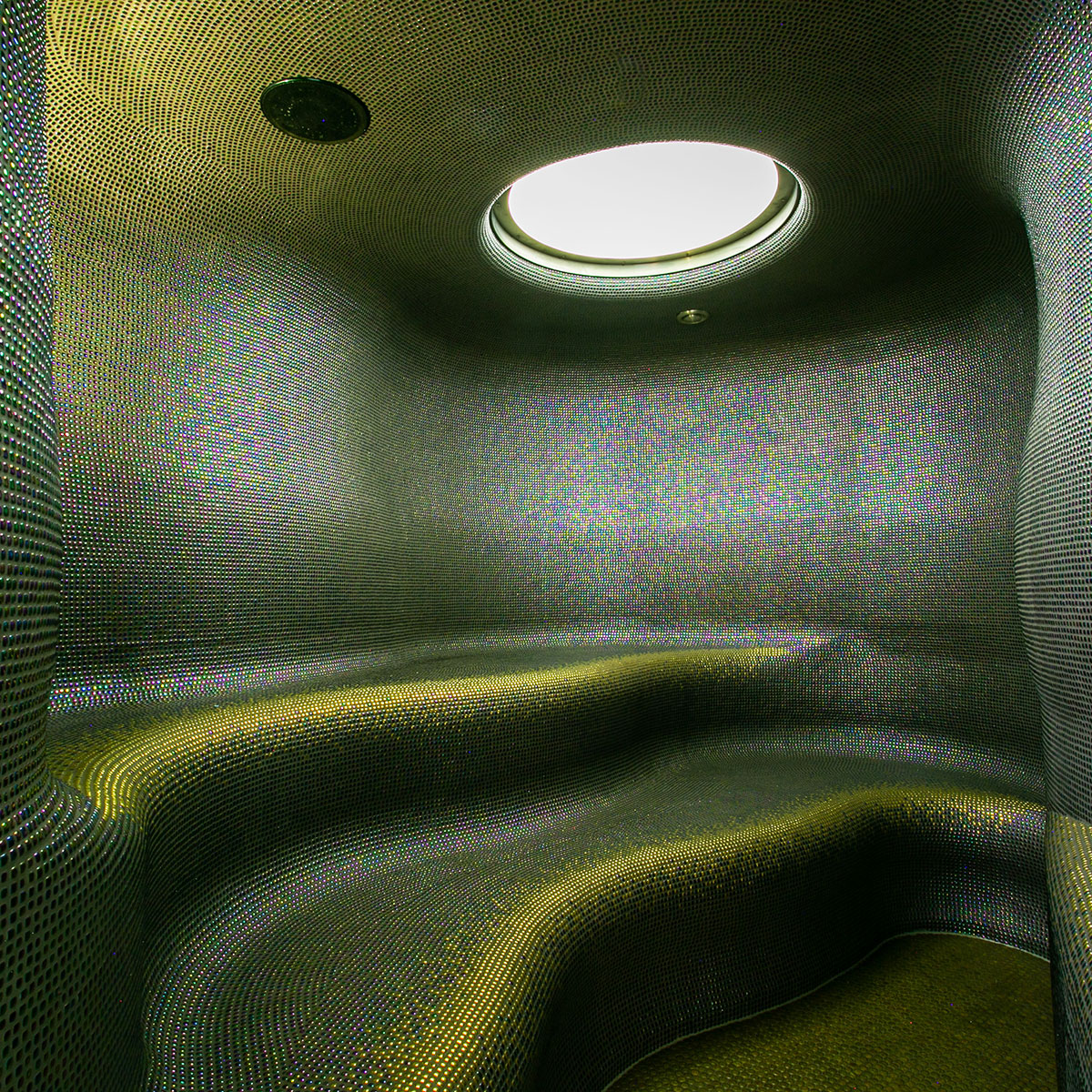
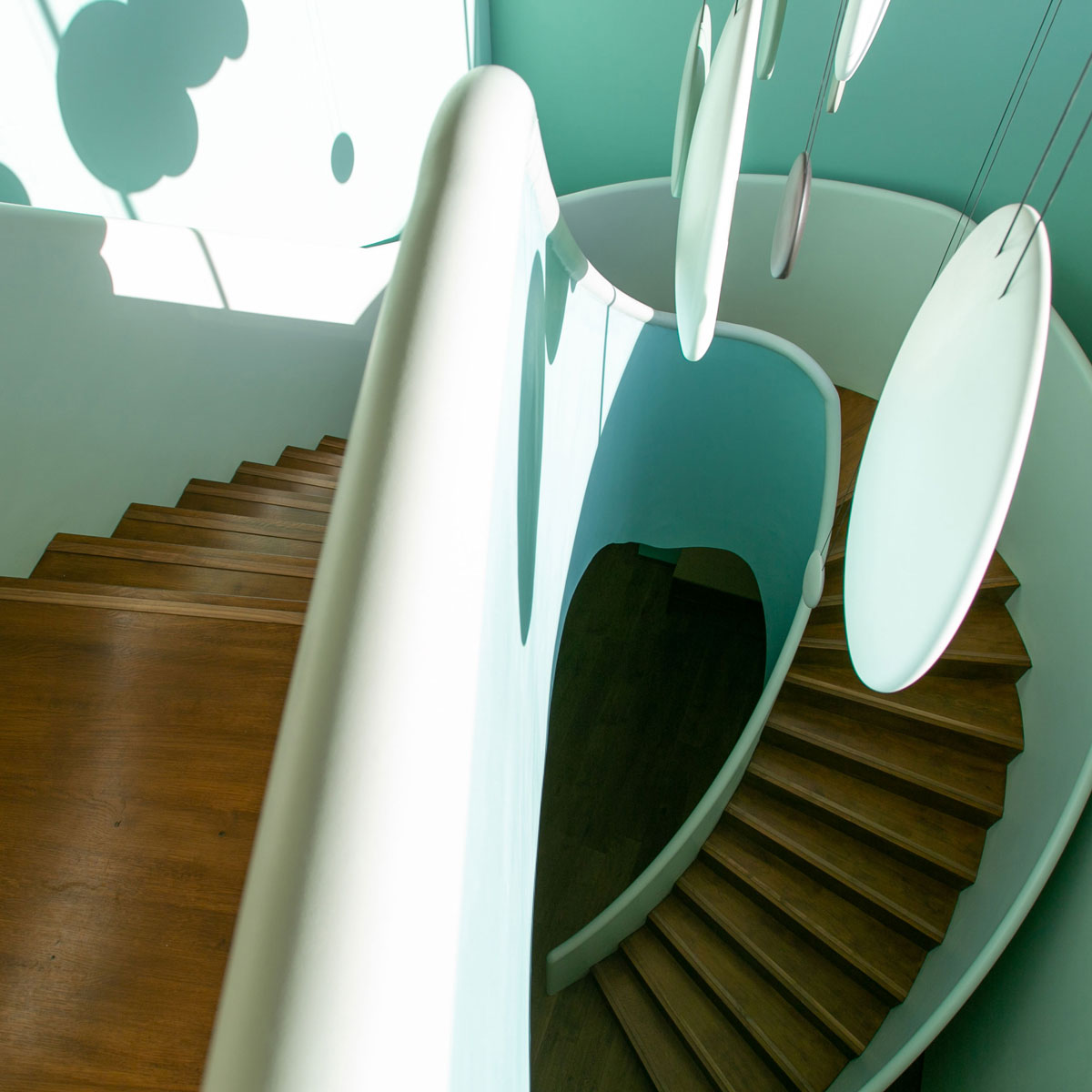
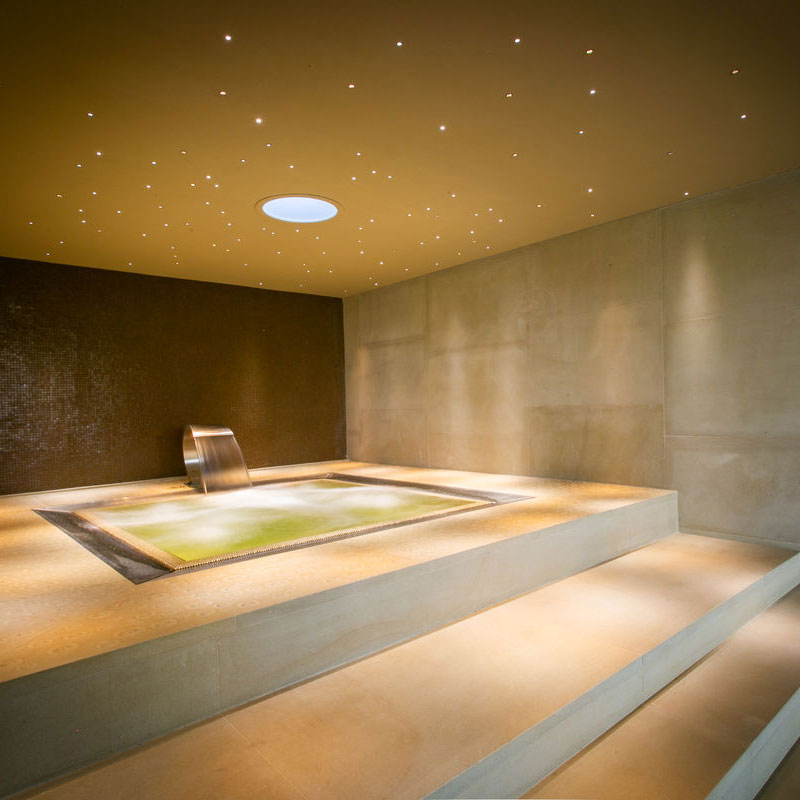
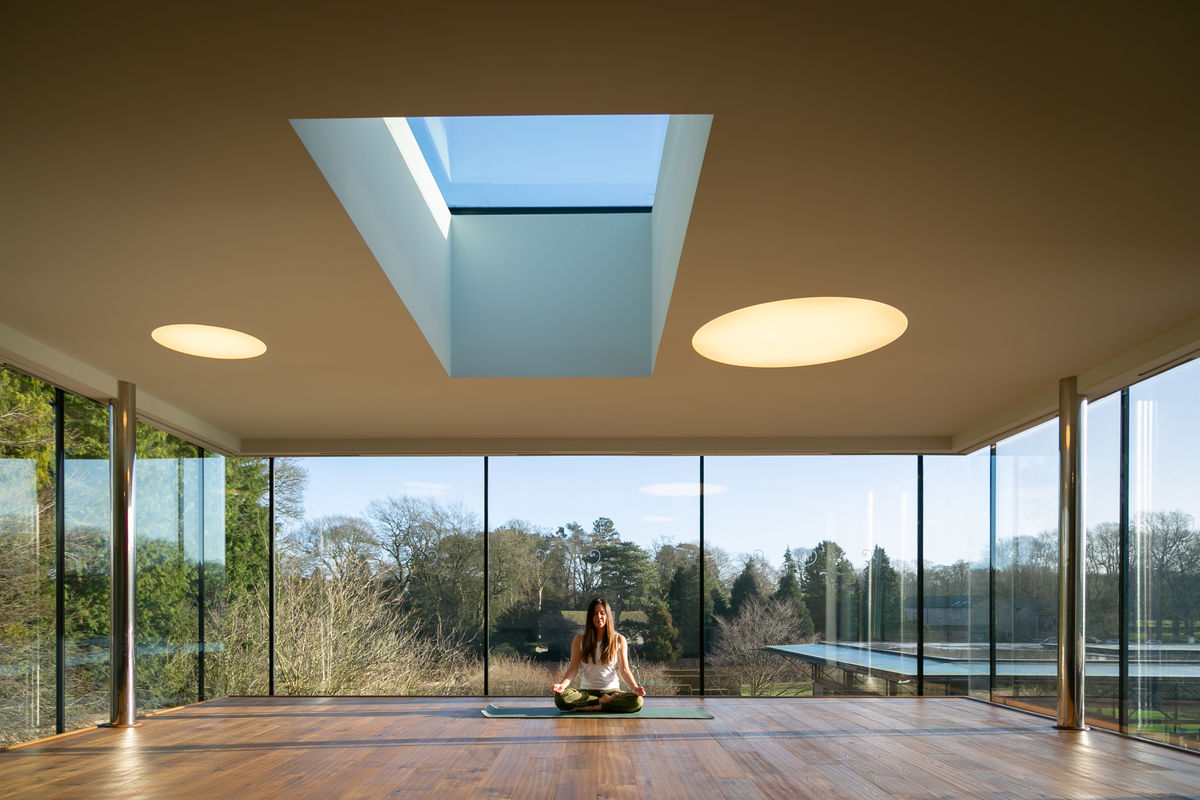
Servicing requirements for this 11,000 square foot building are extensive, so the inclusion of so much into a contained space was challenging. As architects we were also heavily involved in the new hard landscaping and parking around, which had to be seamless within the greater historic setting.
We were delighted to have our design complemented by the imaginative interior design of Patrick Kinmouth.
Avalon is a rare example of unabashed modernity in a remarkable historic setting. It is the centrepiece of an internationally acclaimed and successful well being retreat that has been named one of the coolest venues in the world by National Geographic Traveller.
The joy for us as architects is that it has been a part of the transformational journey of many lives already.
- Ross Sharpe







